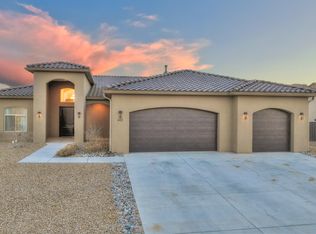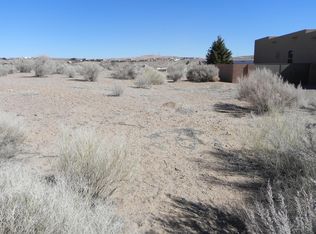Sold
Price Unknown
405 Holt Ct NE, Rio Rancho, NM 87124
4beds
2,283sqft
Single Family Residence
Built in 2017
0.5 Acres Lot
$619,100 Zestimate®
$--/sqft
$2,628 Estimated rent
Home value
$619,100
$563,000 - $681,000
$2,628/mo
Zestimate® history
Loading...
Owner options
Explore your selling options
What's special
Tucked into a quiet cul-de-sac, this elegant 4-bedroom, 2.5-bath home blends comfort and thoughtful design. A beautiful entryway leads into the sunlit open floorplan which features a chef's kitchen with granite countertops, bar seating, and a spacious living area. A stunning 496 sq ft sunroom offers year-round enjoyment with space to relax or entertain. Additional highlights include a Jack & Jill bath, water softener system, ceiling fans throughout, an oversized 3-car garage, and gated backyard access. Outside, enjoy a private outdoor space with a cozy fire pit--perfect for relaxing or entertaining under the stars. Come see what makes this home truly special--schedule your showing today!
Zillow last checked: 8 hours ago
Listing updated: July 22, 2025 at 02:13pm
Listed by:
Samantha Brooke Ybanez 907-841-1980,
The Hive RE Collective
Bought with:
Angela M Simmons, 50871
Realty One of New Mexico
Source: SWMLS,MLS#: 1084773
Facts & features
Interior
Bedrooms & bathrooms
- Bedrooms: 4
- Bathrooms: 3
- Full bathrooms: 2
- 1/2 bathrooms: 1
Primary bedroom
- Level: Main
- Area: 180.29
- Dimensions: 14.9 x 12.1
Bedroom 2
- Level: Main
- Area: 102.01
- Dimensions: 10.1 x 10.1
Bedroom 3
- Description: Gym
- Level: Main
- Area: 132.54
- Dimensions: Gym
Bedroom 4
- Level: Main
- Area: 132.54
- Dimensions: 13.11 x 10.11
Dining room
- Level: Main
- Area: 127.41
- Dimensions: 13.7 x 9.3
Family room
- Description: Conservatory
- Level: Main
- Area: 496.79
- Dimensions: Conservatory
Kitchen
- Level: Main
- Area: 273.42
- Dimensions: 14.7 x 18.6
Living room
- Level: Main
- Area: 290.87
- Dimensions: 17 x 17.11
Heating
- Central, Forced Air
Cooling
- Refrigerated
Appliances
- Included: Cooktop, Double Oven, Dryer, Disposal, Microwave, Refrigerator, Water Softener Owned, Washer
- Laundry: Washer Hookup, Electric Dryer Hookup, Gas Dryer Hookup
Features
- Breakfast Bar, Family/Dining Room, High Ceilings, Jack and Jill Bath, Living/Dining Room, Main Level Primary, Pantry
- Flooring: Carpet Free, Tile
- Windows: Double Pane Windows, Insulated Windows
- Has basement: No
- Number of fireplaces: 2
- Fireplace features: Gas Log
Interior area
- Total structure area: 2,283
- Total interior livable area: 2,283 sqft
Property
Parking
- Total spaces: 3
- Parking features: Attached, Electricity, Garage, Oversized
- Attached garage spaces: 3
Accessibility
- Accessibility features: None
Features
- Levels: One
- Stories: 1
- Patio & porch: Glass Enclosed, Patio
- Exterior features: Fire Pit, Private Yard, Sprinkler/Irrigation
- Fencing: Wall
Lot
- Size: 0.50 Acres
- Features: Cul-De-Sac, Landscaped, Trees
Details
- Parcel number: R109212
- Zoning description: R-4
Construction
Type & style
- Home type: SingleFamily
- Architectural style: Mediterranean
- Property subtype: Single Family Residence
Materials
- Frame, Synthetic Stucco
- Foundation: Slab
- Roof: Pitched,Tile
Condition
- Resale
- New construction: No
- Year built: 2017
Utilities & green energy
- Electric: 220 Volts in Garage
- Sewer: Public Sewer
- Water: Public
- Utilities for property: Cable Available, Electricity Connected, Natural Gas Connected, Phone Available, Sewer Connected, Water Connected
Green energy
- Energy generation: None
- Water conservation: Water-Smart Landscaping
Community & neighborhood
Security
- Security features: Security System, Smoke Detector(s)
Location
- Region: Rio Rancho
Other
Other facts
- Listing terms: Cash,Conventional,FHA,VA Loan
- Road surface type: Paved
Price history
| Date | Event | Price |
|---|---|---|
| 7/17/2025 | Sold | -- |
Source: | ||
| 6/8/2025 | Pending sale | $645,000$283/sqft |
Source: | ||
| 5/31/2025 | Listed for sale | $645,000+10.3%$283/sqft |
Source: | ||
| 4/12/2023 | Sold | -- |
Source: | ||
| 3/10/2023 | Pending sale | $585,000$256/sqft |
Source: | ||
Public tax history
| Year | Property taxes | Tax assessment |
|---|---|---|
| 2025 | $6,117 -10.3% | $187,287 -4.1% |
| 2024 | $6,822 +67.5% | $195,284 +73.4% |
| 2023 | $4,072 +1.9% | $112,591 +3% |
Find assessor info on the county website
Neighborhood: Solar Village/Mid-Unser
Nearby schools
GreatSchools rating
- 7/10Ernest Stapleton Elementary SchoolGrades: K-5Distance: 0.8 mi
- 5/10Lincoln Middle SchoolGrades: 6-8Distance: 0.6 mi
- 7/10Rio Rancho High SchoolGrades: 9-12Distance: 0.9 mi
Schools provided by the listing agent
- Elementary: E Stapleton
- Middle: Lincoln
- High: Rio Rancho
Source: SWMLS. This data may not be complete. We recommend contacting the local school district to confirm school assignments for this home.
Get a cash offer in 3 minutes
Find out how much your home could sell for in as little as 3 minutes with a no-obligation cash offer.
Estimated market value$619,100
Get a cash offer in 3 minutes
Find out how much your home could sell for in as little as 3 minutes with a no-obligation cash offer.
Estimated market value
$619,100

