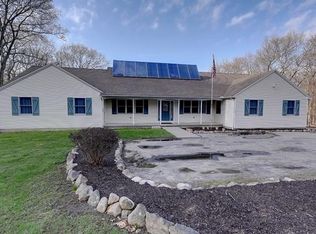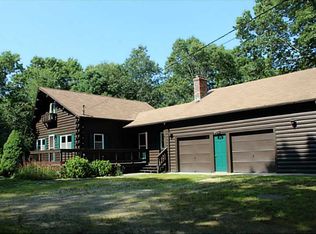Sold for $425,000
$425,000
405 Hope Furnace Rd, Scituate, RI 02831
3beds
1,304sqft
Single Family Residence
Built in 1963
0.95 Acres Lot
$443,600 Zestimate®
$326/sqft
$2,856 Estimated rent
Home value
$443,600
$390,000 - $501,000
$2,856/mo
Zestimate® history
Loading...
Owner options
Explore your selling options
What's special
Welcome to your new home in the historic Hope Village of Scituate! This beautifully reimagined ranch-style residence, set on just under an acre, features 1,304 sqft of single-level living with 3 spacious bedrooms and 1.5 stylishly updated baths. Inside, you'll find rich multi-style oak hardwood floors, a newly designed dine-in kitchen with custom stainless steel appliances. The oversized full bath is equipped with a soaking tub, separate tiled rain shower, and attached laundry room. Enjoy multiple outdoor entertaining areas, including a front yard perfect for gardening, cookouts, and nights by the fire pit. The private backyard offers a newly lined above-ground pool, a custom shed, and ample space to be imagined. With a new HVAC system featuring central air, a septic system replaced in 2023, and a newly replaced roof with a 30-year transferable warranty, this home offers modern comfort and peace of mind. A short distance to local schools, libraries, shopping centers, major access roads, and downtown Providence, blending historic charm with contemporary convenience in a tranquil setting.
Zillow last checked: 8 hours ago
Listing updated: September 23, 2024 at 09:18am
Listed by:
The Blackstone Team 401-646-0023,
Compass
Bought with:
Anthony Zangari, RES.0045197
Century 21 Shoreline
Source: StateWide MLS RI,MLS#: 1365428
Facts & features
Interior
Bedrooms & bathrooms
- Bedrooms: 3
- Bathrooms: 2
- Full bathrooms: 1
- 1/2 bathrooms: 1
Bathroom
- Features: Bath w Tub & Shower
Heating
- Natural Gas, Forced Air
Cooling
- Central Air
Appliances
- Included: Electric Water Heater, Dishwasher, Dryer, Range Hood, Oven/Range, Refrigerator, Washer
Features
- Wall (Dry Wall), Plumbing (Mixed), Insulation (Unknown)
- Flooring: Ceramic Tile, Hardwood
- Basement: Partial,Walk-Out Access,Partially Finished
- Has fireplace: No
- Fireplace features: None
Interior area
- Total structure area: 1,304
- Total interior livable area: 1,304 sqft
- Finished area above ground: 1,304
- Finished area below ground: 0
Property
Parking
- Total spaces: 11
- Parking features: No Garage, Driveway
- Has uncovered spaces: Yes
Features
- Patio & porch: Deck, Screened
- Pool features: Above Ground
Lot
- Size: 0.95 Acres
Details
- Additional structures: Outbuilding
- Parcel number: SCITM481L13100
- Special conditions: Conventional/Market Value
Construction
Type & style
- Home type: SingleFamily
- Architectural style: Ranch
- Property subtype: Single Family Residence
Materials
- Dry Wall, Vinyl Siding
- Foundation: Mixed
Condition
- New construction: No
- Year built: 1963
Utilities & green energy
- Electric: 200+ Amp Service, Circuit Breakers
- Sewer: Septic Tank
- Water: Well
Community & neighborhood
Community
- Community features: Near Public Transport, Private School, Public School, Restaurants, Near Shopping
Location
- Region: Scituate
- Subdivision: Hope
Price history
| Date | Event | Price |
|---|---|---|
| 9/23/2024 | Sold | $425,000+6.5%$326/sqft |
Source: | ||
| 9/11/2024 | Pending sale | $399,000$306/sqft |
Source: | ||
| 8/13/2024 | Contingent | $399,000$306/sqft |
Source: | ||
| 8/7/2024 | Listed for sale | $399,000+55.9%$306/sqft |
Source: | ||
| 12/6/2006 | Sold | $256,000+312.9%$196/sqft |
Source: Public Record Report a problem | ||
Public tax history
| Year | Property taxes | Tax assessment |
|---|---|---|
| 2025 | $4,514 | $260,500 |
| 2024 | $4,514 +3.4% | $260,500 |
| 2023 | $4,366 +2.3% | $260,500 |
Find assessor info on the county website
Neighborhood: 02831
Nearby schools
GreatSchools rating
- 6/10Hope SchoolGrades: K-5Distance: 1.9 mi
- 6/10Scituate Middle SchoolGrades: 6-8Distance: 6.7 mi
- 7/10Scituate High SchoolGrades: 9-12Distance: 6.7 mi
Get a cash offer in 3 minutes
Find out how much your home could sell for in as little as 3 minutes with a no-obligation cash offer.
Estimated market value
$443,600


