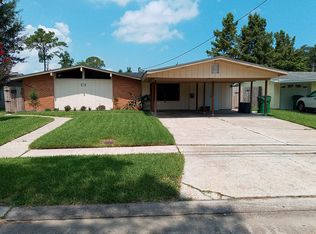Closed
Price Unknown
405 Jade Ave, Metairie, LA 70003
3beds
1,213sqft
Single Family Residence
Built in 1965
5,401.44 Square Feet Lot
$212,000 Zestimate®
$--/sqft
$1,842 Estimated rent
Maximize your home sale
Get more eyes on your listing so you can sell faster and for more.
Home value
$212,000
$199,000 - $227,000
$1,842/mo
Zestimate® history
Loading...
Owner options
Explore your selling options
What's special
Charming brick ranch home located in a desirable neighborhood! This beautifully maintained three-bedroom, two-bath home features wood-look tile flooring throughout, offering both style and easy maintenance. Recent upgrades include a freshly painted interior, a new roof installed in 2022, foundation leveling, and a two-year-old AC unit and hot water heater, and brand- new Kitchen countertops with a modern sink .Enjoy the spacious 10x20 covered back porch, for relaxing or entertaining, along with a generous backyard for family fun. The property also features a 16x20 detached garage with plenty of storage and room for hobbies or mechanic work. This move-in-ready home is in a fantastic location—don’t miss your chance to see it. Call today to schedule your private showing!
Zillow last checked: 8 hours ago
Listing updated: December 04, 2025 at 12:30pm
Listed by:
Kenneth Delahoussaye 985-966-8323,
United Real Estate Partners
Bought with:
Kelly Snyder
Century 21 J. Carter & Company
Source: GSREIN,MLS#: 2509660
Facts & features
Interior
Bedrooms & bathrooms
- Bedrooms: 3
- Bathrooms: 2
- Full bathrooms: 2
Primary bedroom
- Description: Flooring: Tile
- Level: Lower
- Dimensions: 10.9 x 11.8
Bedroom
- Description: Flooring: Tile
- Level: Lower
- Dimensions: 10.9 x 10.6
Bedroom
- Description: Flooring: Tile
- Level: Lower
- Dimensions: 6.7 x 9.3
Family room
- Description: Flooring: Tile
- Level: Lower
- Dimensions: 22.4 x 11.2
Kitchen
- Description: Flooring: Tile
- Level: Lower
- Dimensions: 11 x10.7
Laundry
- Description: Flooring: Tile
- Level: Lower
- Dimensions: 9.7 x 4.8
Living room
- Description: Flooring: Tile
- Level: Lower
- Dimensions: 9.9 x 8.2
Heating
- Central
Cooling
- Central Air, 1 Unit
Appliances
- Included: Dishwasher, Microwave, Oven, Range, Refrigerator
- Laundry: Washer Hookup, Dryer Hookup
Features
- Ceiling Fan(s), Carbon Monoxide Detector, Cable TV
- Has fireplace: No
- Fireplace features: None
Interior area
- Total structure area: 1,413
- Total interior livable area: 1,213 sqft
Property
Parking
- Parking features: Driveway, Detached, Off Street
- Has uncovered spaces: Yes
Features
- Levels: One
- Stories: 1
- Patio & porch: Concrete, Covered, Porch
- Exterior features: Fence, Porch
Lot
- Size: 5,401 sqft
- Dimensions: 60 x 90
- Features: City Lot, Rectangular Lot
Details
- Additional structures: Other, Workshop
- Parcel number: 0910005777
- Special conditions: None
Construction
Type & style
- Home type: SingleFamily
- Architectural style: Ranch
- Property subtype: Single Family Residence
Materials
- Brick, Wood Siding
- Foundation: Slab
- Roof: Shingle
Condition
- Very Good Condition
- Year built: 1965
Utilities & green energy
- Sewer: Public Sewer
- Water: Public
Green energy
- Energy efficient items: Insulation, Water Heater, Windows
Community & neighborhood
Security
- Security features: Smoke Detector(s)
Location
- Region: Metairie
Price history
| Date | Event | Price |
|---|---|---|
| 12/4/2025 | Sold | -- |
Source: | ||
| 10/25/2025 | Contingent | $210,000$173/sqft |
Source: | ||
| 10/20/2025 | Price change | $210,000-6.7%$173/sqft |
Source: | ||
| 9/30/2025 | Price change | $225,000-4.3%$185/sqft |
Source: | ||
| 9/2/2025 | Price change | $235,000-2.1%$194/sqft |
Source: | ||
Public tax history
| Year | Property taxes | Tax assessment |
|---|---|---|
| 2024 | $235 +332.1% | $9,440 +19% |
| 2023 | $54 +2.8% | $7,930 |
| 2022 | $53 +7.8% | $7,930 |
Find assessor info on the county website
Neighborhood: Delta
Nearby schools
GreatSchools rating
- 7/10Ralph J Bunche ElementaryGrades: PK-5Distance: 0.3 mi
- 3/10T.H. Harris Middle SchoolGrades: 6-8Distance: 1.8 mi
- 4/10East Jefferson High SchoolGrades: 9-12Distance: 2.7 mi
Sell for more on Zillow
Get a free Zillow Showcase℠ listing and you could sell for .
$212,000
2% more+ $4,240
With Zillow Showcase(estimated)
$216,240