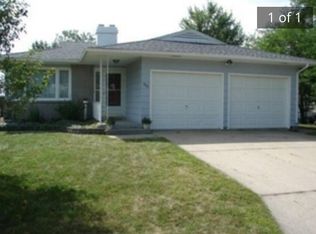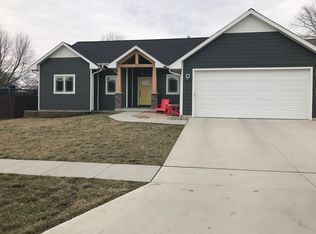Sold for $345,000 on 10/09/25
$345,000
405 Joy Cir, Gilbert, IA 50105
4beds
1,285sqft
Single Family Residence, Residential
Built in 1979
8,712 Square Feet Lot
$346,200 Zestimate®
$268/sqft
$1,658 Estimated rent
Home value
$346,200
$291,000 - $412,000
$1,658/mo
Zestimate® history
Loading...
Owner options
Explore your selling options
What's special
Welcome to 405 Joy Circle in Gilbert, Iowa — where charm meets modern updates in this beautifully renovated 4-bedroom, 2-bath ranch located on a quiet cul-de-sac in the heart of town.
From the moment you arrive, the curb appeal will impress—featuring a fresh exterior facelift with new windows, exterior paint, updated landscaping, a new concrete patio slab, and a raised garden bed ready for your green thumb. The finished 2-car garage includes a bonus rear garage door for added convenience and function.
Inside, the home feels brand new with fresh paint, updated flooring, trim, and windows throughout. You'll love the completely redone kitchen and custom built-in closet systems that maximize organization and style.
The lower level offers generous additional living space with large windows and endless possibilities for a second living area, home office, or recreation space.
Homes like this—with modern updates, thoughtful finishes, and an unbeatable location—are a rare find in town at this price point. Don't miss your chance to tour this one before it's gone!
Zillow last checked: 8 hours ago
Listing updated: October 10, 2025 at 07:36am
Listed by:
Van Winkle Real Estate Team 515-276-2872,
RE/MAX Concepts-Ames,
Mike Orr 515-276-2872,
RE/MAX Concepts-Ames
Bought with:
Anthony Massman, S73415
CENTURY 21 SIGNATURE-Ames
Source: CIBR,MLS#: 67521
Facts & features
Interior
Bedrooms & bathrooms
- Bedrooms: 4
- Bathrooms: 2
- Full bathrooms: 1
- 3/4 bathrooms: 1
Bedroom
- Level: Main
Bedroom 2
- Level: Main
Bedroom 3
- Level: Main
Bedroom 4
- Level: Basement
Full bathroom
- Level: Main
Other
- Level: Basement
Den
- Level: Basement
Family room
- Level: Basement
Other
- Level: Main
Kitchen
- Level: Main
Laundry
- Level: Basement
Living room
- Level: Main
Utility room
- Level: Basement
Heating
- Forced Air, Natural Gas
Cooling
- Central Air
Appliances
- Included: Dishwasher, Disposal, Dryer, Microwave, Range, Refrigerator, Washer
Features
- Ceiling Fan(s)
- Flooring: Luxury Vinyl, Carpet
- Windows: Window Treatments
- Basement: Full,Sump Pump
- Has fireplace: Yes
- Fireplace features: Gas
Interior area
- Total structure area: 1,285
- Total interior livable area: 1,285 sqft
- Finished area above ground: 1,285
- Finished area below ground: 955
Property
Parking
- Parking features: Garage
- Has garage: Yes
Features
- Patio & porch: Patio
Lot
- Size: 8,712 sqft
- Dimensions: 77 x 113
Details
- Parcel number: 0509295120
- Zoning: Res
- Special conditions: Standard
Construction
Type & style
- Home type: SingleFamily
- Property subtype: Single Family Residence, Residential
Materials
- Fiber Cement Board
- Foundation: Block, Tile
Condition
- Year built: 1979
Utilities & green energy
- Sewer: Public Sewer
- Water: Public
Community & neighborhood
Location
- Region: Gilbert
Other
Other facts
- Road surface type: Hard Surface
Price history
| Date | Event | Price |
|---|---|---|
| 10/9/2025 | Sold | $345,000-1.4%$268/sqft |
Source: | ||
| 7/22/2025 | Pending sale | $350,000$272/sqft |
Source: | ||
| 7/15/2025 | Price change | $350,000-4.1%$272/sqft |
Source: | ||
| 5/28/2025 | Listed for sale | $365,000+131%$284/sqft |
Source: | ||
| 7/27/2007 | Sold | $158,000$123/sqft |
Source: | ||
Public tax history
| Year | Property taxes | Tax assessment |
|---|---|---|
| 2024 | $3,848 +3.5% | $227,700 |
| 2023 | $3,718 +1.2% | $227,700 +19.9% |
| 2022 | $3,674 -3.4% | $189,900 |
Find assessor info on the county website
Neighborhood: 50105
Nearby schools
GreatSchools rating
- NAGilbert Elementary SchoolGrades: PK-2Distance: 0.4 mi
- 10/10Gilbert Middle SchoolGrades: 6-8Distance: 0.6 mi
- 9/10Gilbert High SchoolGrades: 9-12Distance: 0.3 mi

Get pre-qualified for a loan
At Zillow Home Loans, we can pre-qualify you in as little as 5 minutes with no impact to your credit score.An equal housing lender. NMLS #10287.

