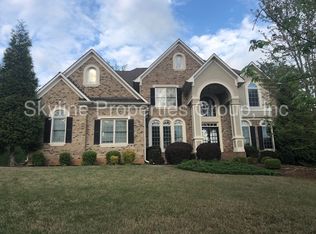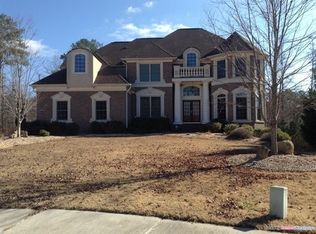Closed
$670,000
405 Kendrick Ter SW, Atlanta, GA 30331
5beds
3,660sqft
Single Family Residence
Built in 2006
0.83 Acres Lot
$682,900 Zestimate®
$183/sqft
$4,058 Estimated rent
Home value
$682,900
$621,000 - $751,000
$4,058/mo
Zestimate® history
Loading...
Owner options
Explore your selling options
What's special
GORGEOUS CUSTOM REMODELED CUL DE SAC HOME IN PRESTIGIOUS BARRINGTON TRACE! This OPEN Plan Home has it All: HUGE KITCHEN with ISLAND, HUGE TWO STORY FAMILY ROOM WITH CURVED WALL OF WINDOWS, HUGE PRIMARY SUITE with FIREPLACE, SITTING ROOM and a HUGE SPA BATH, NO CARPET ANYWHERE, 3 CAR SIDE ENTRY GARAGE, A HUGE FLAT BACK YARD ON A LOT THAT LOOKS STRAIGHT DOWN THE CULDESAC. ALL BEDROOMS FEATURE ENSUITE BATHS including MAIN LEVEL GUEST SUITE. Your Gourmet Kitchen Features Granite Countertops, ALL NEW Stainless Steel Upgrade Appliances with Gas Cooktop, Built In Dual Oven with Airfryer, Dishwasher, Disposal and Range Hood. This Open Plan Kitchen has an Organizer Desk, Butlers Pantry Plus a walk-in Pantry and Under Cabinet Lighting and Overlooks a Fabulous Two-story Family Room with a Dramatic 18 Foot Wall of Windows, Built-in Bookshelves, Fireplace and TV display and Private Deck. Completing the main level is a Large Living Room/Office, Separate Dining with 7 foot alcove, a Guest Bedroom Suite with Private Bath, a Separate Half Bath, Front and Rear Staircases and Beautiful Neutral Hardwood Flooring thruout. The Huge Upstairs includes Primary suite with sitting room, Bath with Large sit-down shower, Separate Spa Jetted Tub, His and Her Separate Vanities, Linen closet, and Walk-in Closet with 2 Separate areas, PLUS ADDITIONAL STORAGE. Three addl Bedrooms with Ensuite Baths. Laundry Room up with Sink. NO CARPET IN THIS HOME!! Custom Home is neutral, move in ready with New roof, interior and exterior custom paint, oak hardwood flooring, granite countertops, light fixtures, plumbing and fixtures. Includes full (unfinished) basement on wooded Flat Cul De Sac almost Acre Premium Lot!! All in a beautiful and active clubhouse swim, tennis, playground community! This is a MUST SEE! It sells itself!
Zillow last checked: 8 hours ago
Listing updated: November 27, 2024 at 07:41am
Listed by:
Vanessa W Moore 678-852-8777,
Virtual Properties Realty.Net
Bought with:
Natalie Thomas, 407743
Dwelli
Source: GAMLS,MLS#: 10377435
Facts & features
Interior
Bedrooms & bathrooms
- Bedrooms: 5
- Bathrooms: 5
- Full bathrooms: 4
- 1/2 bathrooms: 1
- Main level bathrooms: 1
- Main level bedrooms: 1
Kitchen
- Features: Breakfast Area, Kitchen Island, Pantry
Heating
- Central, Forced Air, Natural Gas, Zoned
Cooling
- Ceiling Fan(s), Central Air, Zoned
Appliances
- Included: Dishwasher, Disposal, Gas Water Heater, Microwave
- Laundry: Upper Level
Features
- Bookcases, Double Vanity, High Ceilings, Rear Stairs, Tray Ceiling(s), Walk-In Closet(s)
- Flooring: Hardwood, Tile
- Windows: Double Pane Windows
- Basement: Bath/Stubbed,Daylight,Full,Interior Entry,Unfinished
- Attic: Pull Down Stairs
- Number of fireplaces: 2
- Fireplace features: Factory Built, Family Room, Gas Log, Master Bedroom
- Common walls with other units/homes: No Common Walls
Interior area
- Total structure area: 3,660
- Total interior livable area: 3,660 sqft
- Finished area above ground: 3,660
- Finished area below ground: 0
Property
Parking
- Parking features: Attached, Garage, Garage Door Opener, Kitchen Level, Side/Rear Entrance
- Has attached garage: Yes
Features
- Levels: Two
- Stories: 2
- Patio & porch: Deck
- Exterior features: Balcony
- Body of water: None
Lot
- Size: 0.83 Acres
- Features: Cul-De-Sac, Level, Private
- Residential vegetation: Wooded
Details
- Parcel number: 14F0075 LL0576
- Special conditions: Agent Owned
Construction
Type & style
- Home type: SingleFamily
- Architectural style: Brick 3 Side,Traditional
- Property subtype: Single Family Residence
Materials
- Concrete
- Roof: Composition
Condition
- Updated/Remodeled
- New construction: No
- Year built: 2006
Utilities & green energy
- Electric: 220 Volts
- Sewer: Public Sewer
- Water: Public
- Utilities for property: Cable Available, Electricity Available, Natural Gas Available
Community & neighborhood
Security
- Security features: Carbon Monoxide Detector(s), Smoke Detector(s)
Community
- Community features: Clubhouse, Playground, Pool, Sidewalks, Tennis Court(s)
Location
- Region: Atlanta
- Subdivision: Barrington Trace
HOA & financial
HOA
- Has HOA: Yes
- HOA fee: $850 annually
- Services included: Swimming, Tennis
Other
Other facts
- Listing agreement: Exclusive Right To Sell
- Listing terms: Cash,Conventional,VA Loan
Price history
| Date | Event | Price |
|---|---|---|
| 11/25/2024 | Sold | $670,000-4.3%$183/sqft |
Source: | ||
| 11/20/2024 | Pending sale | $699,900$191/sqft |
Source: | ||
| 10/25/2024 | Listed for sale | $699,900$191/sqft |
Source: | ||
| 10/21/2024 | Pending sale | $699,900$191/sqft |
Source: | ||
| 9/14/2024 | Listed for sale | $699,900+44.3%$191/sqft |
Source: | ||
Public tax history
| Year | Property taxes | Tax assessment |
|---|---|---|
| 2024 | $8,158 +0.2% | $211,800 +0.4% |
| 2023 | $8,139 +25.7% | $210,920 +27.8% |
| 2022 | $6,473 +8% | $165,080 +10.3% |
Find assessor info on the county website
Neighborhood: 30331
Nearby schools
GreatSchools rating
- 6/10Randolph Elementary SchoolGrades: PK-5Distance: 1.5 mi
- 6/10Sandtown Middle SchoolGrades: 6-8Distance: 1.2 mi
- 6/10Westlake High SchoolGrades: 9-12Distance: 1.7 mi
Schools provided by the listing agent
- Elementary: Randolph
- Middle: Sandtown
- High: Westlake
Source: GAMLS. This data may not be complete. We recommend contacting the local school district to confirm school assignments for this home.
Get a cash offer in 3 minutes
Find out how much your home could sell for in as little as 3 minutes with a no-obligation cash offer.
Estimated market value
$682,900
Get a cash offer in 3 minutes
Find out how much your home could sell for in as little as 3 minutes with a no-obligation cash offer.
Estimated market value
$682,900

