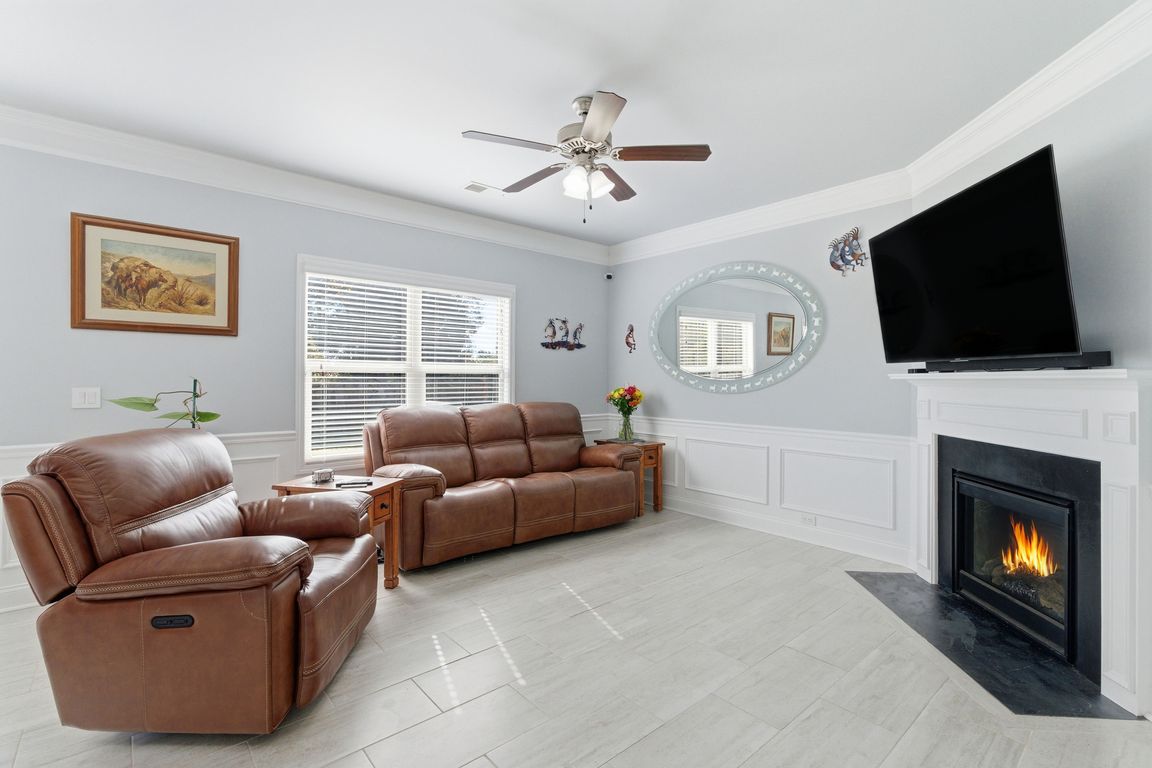
For sale
$324,900
3beds
1,830sqft
405 Kindletree Way, Simpsonville, SC 29680
3beds
1,830sqft
Single family residence, residential
Built in 2015
4,791 sqft
2 Attached garage spaces
$178 price/sqft
What's special
Mature treesExtra-large cement patioLuxurious en-suite bathCenter islandGorgeous eat-in kitchenTile backsplashSpacious open floor plan
Beautiful Home in Victoria Park – Perfect Blend of Location and Affordability! Nestled in the desirable Victoria Park neighborhood, this stunning Simpsonville home offers the perfect combination of location, comfort, and value. Enjoy the convenience of being just minutes from the heart of Simpsonville — with shopping, dining, and entertainment nearby, ...
- 2 days |
- 201 |
- 13 |
Likely to sell faster than
Source: Greater Greenville AOR,MLS#: 1574054
Travel times
Living Room
Kitchen
Primary Bedroom
Zillow last checked: 8 hours ago
Listing updated: November 05, 2025 at 07:48pm
Listed by:
Yvonne Hancock 864-207-6067,
Bluefield Realty Group
Source: Greater Greenville AOR,MLS#: 1574054
Facts & features
Interior
Bedrooms & bathrooms
- Bedrooms: 3
- Bathrooms: 3
- Full bathrooms: 2
- 1/2 bathrooms: 1
Rooms
- Room types: Laundry
Primary bedroom
- Area: 234
- Dimensions: 18 x 13
Bedroom 2
- Area: 154
- Dimensions: 11 x 14
Bedroom 3
- Area: 140
- Dimensions: 10 x 14
Primary bathroom
- Features: Double Sink, Full Bath, Shower-Separate, Tub-Separate, Walk-In Closet(s)
- Level: Second
Dining room
- Area: 112
- Dimensions: 8 x 14
Kitchen
- Area: 140
- Dimensions: 10 x 14
Living room
- Area: 196
- Dimensions: 14 x 14
Heating
- Forced Air, Natural Gas
Cooling
- Central Air, Electric
Appliances
- Included: Dishwasher, Disposal, Dryer, Free-Standing Gas Range, Refrigerator, Washer, Gas Oven, Microwave, Gas Water Heater, Tankless Water Heater
- Laundry: 2nd Floor, Walk-in, Laundry Room
Features
- Ceiling Fan(s), Ceiling Smooth, Tray Ceiling(s), Granite Counters, Countertops-Solid Surface, Open Floorplan, Walk-In Closet(s), Pantry
- Flooring: Ceramic Tile, Luxury Vinyl
- Windows: Vinyl/Aluminum Trim
- Basement: None
- Attic: Pull Down Stairs,Storage
- Number of fireplaces: 1
- Fireplace features: Gas Log
Interior area
- Total interior livable area: 1,830 sqft
Video & virtual tour
Property
Parking
- Total spaces: 2
- Parking features: Attached, Garage Door Opener, Paved
- Attached garage spaces: 2
- Has uncovered spaces: Yes
Features
- Levels: Two
- Stories: 2
- Patio & porch: Patio
- Fencing: Fenced
Lot
- Size: 4,791.6 Square Feet
- Features: 1/2 Acre or Less
- Topography: Level
Details
- Parcel number: 0566.1401016.00
Construction
Type & style
- Home type: SingleFamily
- Architectural style: Traditional
- Property subtype: Single Family Residence, Residential
Materials
- Brick Veneer, Vinyl Siding
- Foundation: Slab
- Roof: Architectural
Condition
- Year built: 2015
Utilities & green energy
- Sewer: Public Sewer
- Water: Public
- Utilities for property: Cable Available
Community & HOA
Community
- Features: Playground, Pool
- Security: Smoke Detector(s)
- Subdivision: Victoria Park
HOA
- Has HOA: Yes
- Services included: Common Area Ins., Pool
Location
- Region: Simpsonville
Financial & listing details
- Price per square foot: $178/sqft
- Tax assessed value: $188,610
- Annual tax amount: $1,179
- Date on market: 11/6/2025