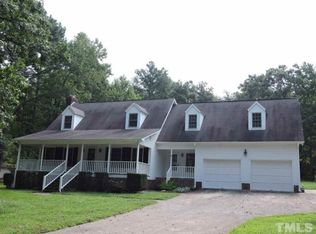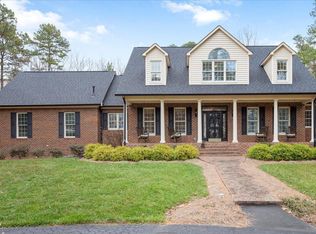Sold for $480,000
$480,000
405 Lookout Point, Rougemont, NC 27572
4beds
2,021sqft
Single Family Residence, Residential
Built in 1988
3.67 Acres Lot
$472,000 Zestimate®
$238/sqft
$2,360 Estimated rent
Home value
$472,000
$444,000 - $505,000
$2,360/mo
Zestimate® history
Loading...
Owner options
Explore your selling options
What's special
Uncover a gem of a property steeped in individuality and tucked away in the charming locale of Rougemont, resting on a generous 3.67-acre expanse. The ranch-style home is complemented by an abundance of distinct hardwood flooring. The kitchen houses handcrafted wooden cabinets along with built-in stove and microwave, with all appliances included. The expansive living and dining area is home to a glass-paneled wall offering a stunning view of the extensive deck. Relax by a cozy fire in the family room adorned with authentic wooden paneling. The all-glass porch is conveniently accessible. Step onto the spacious deck to bask in the serene embrace of nature in this secluded haven. The property accommodates four generously sized bedrooms and 2.5 bathrooms. It also features a separate laundry room and a capacious two-car garage. The basement, spanning over 2,000 sq. ft., is accessible through the garage and is pre-plumbed for future enhancements. The home, ensconced amidst verdant trees, offers a tranquil retreat and is indeed a hidden treasure. For any HOA information go to-.https://redmtn.org
Zillow last checked: 8 hours ago
Listing updated: October 28, 2025 at 12:52am
Listed by:
Anna Savage Terry 919-730-8789,
Keller Williams Elite Realty,
Lori Venable 919-423-8308,
Keller Williams Elite Realty
Bought with:
Maggie Stone, 292463
Coldwell Banker HPW
Source: Doorify MLS,MLS#: 10081902
Facts & features
Interior
Bedrooms & bathrooms
- Bedrooms: 4
- Bathrooms: 3
- Full bathrooms: 2
- 1/2 bathrooms: 1
Heating
- Central, Propane
Cooling
- Central Air, Gas
Appliances
- Included: Built-In Electric Oven, Built-In Electric Range, Dishwasher, Dryer, Free-Standing Refrigerator, Gas Water Heater, Refrigerator, Washer
- Laundry: Laundry Room, Main Level
Features
- Bathtub/Shower Combination, Eat-in Kitchen, Entrance Foyer, Laminate Counters, Master Downstairs, Shower Only
- Flooring: Hardwood, Slate, Vinyl
- Basement: Concrete, Exterior Entry, Interior Entry, Unfinished, Workshop
- Number of fireplaces: 1
- Fireplace features: Family Room, Masonry, Wood Burning
Interior area
- Total structure area: 2,021
- Total interior livable area: 2,021 sqft
- Finished area above ground: 2,021
- Finished area below ground: 0
Property
Parking
- Total spaces: 4
- Parking features: Additional Parking, Attached, Garage, Gravel, Kitchen Level, Parking Pad
- Attached garage spaces: 2
- Uncovered spaces: 2
Features
- Levels: One
- Stories: 1
- Exterior features: Rain Gutters
- Pool features: Swimming Pool Com/Fee, Community
- Has view: Yes
- View description: Trees/Woods
Lot
- Size: 3.67 Acres
- Features: Hardwood Trees, Private, Secluded
Details
- Additional structures: None
- Parcel number: 0920610914
- Zoning: Residential
- Special conditions: Standard
- Horses can be raised: Yes
Construction
Type & style
- Home type: SingleFamily
- Architectural style: Ranch, Traditional
- Property subtype: Single Family Residence, Residential
Materials
- Wood Siding
- Foundation: Permanent
- Roof: Asphalt, Shingle
Condition
- New construction: No
- Year built: 1988
- Major remodel year: 1988
Utilities & green energy
- Sewer: Private Sewer
- Water: Public
- Utilities for property: Electricity Connected, Septic Connected, Propane, Underground Utilities
Community & neighborhood
Community
- Community features: Clubhouse, Pool, Stable(s)
Location
- Region: Rougemont
- Subdivision: Red Mountain Estates
HOA & financial
HOA
- Has HOA: Yes
- HOA fee: $420 semi-annually
- Amenities included: Clubhouse, Pool, Stable(s)
- Services included: Maintenance Grounds
Other
Other facts
- Road surface type: Paved
Price history
| Date | Event | Price |
|---|---|---|
| 6/24/2025 | Sold | $480,000-1%$238/sqft |
Source: | ||
| 5/8/2025 | Pending sale | $485,000$240/sqft |
Source: | ||
| 3/13/2025 | Listed for sale | $485,000$240/sqft |
Source: | ||
Public tax history
| Year | Property taxes | Tax assessment |
|---|---|---|
| 2025 | $3,452 +17.7% | $479,266 +65.2% |
| 2024 | $2,933 +6% | $290,081 |
| 2023 | $2,766 +16.2% | $290,081 |
Find assessor info on the county website
Neighborhood: 27572
Nearby schools
GreatSchools rating
- 8/10Mangum ElementaryGrades: PK-5Distance: 4.5 mi
- 4/10Lucas Middle SchoolGrades: 6-8Distance: 8.3 mi
- 2/10Northern HighGrades: 9-12Distance: 9.2 mi
Schools provided by the listing agent
- Elementary: Durham - Mangum
- Middle: Durham - Lucas
- High: Durham - Northern
Source: Doorify MLS. This data may not be complete. We recommend contacting the local school district to confirm school assignments for this home.
Get a cash offer in 3 minutes
Find out how much your home could sell for in as little as 3 minutes with a no-obligation cash offer.
Estimated market value$472,000
Get a cash offer in 3 minutes
Find out how much your home could sell for in as little as 3 minutes with a no-obligation cash offer.
Estimated market value
$472,000

