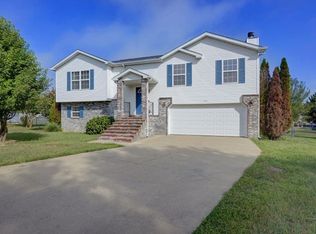Closed
Price Unknown
405 Lynn Drive, Clever, MO 65631
3beds
2,314sqft
Single Family Residence
Built in 1996
7,492.32 Square Feet Lot
$244,500 Zestimate®
$--/sqft
$1,826 Estimated rent
Home value
$244,500
$232,000 - $257,000
$1,826/mo
Zestimate® history
Loading...
Owner options
Explore your selling options
What's special
BASEMENT!!! Partially finished family room large enough for a pool table. Unfinished storage area has lift pump for potential third bath downstairs.Fully fenced backyard with 40x12 ft deck, gardening beds and storage shed. Enjoy the covered front porch while admiring the cul-de-sac conveniently located 17 minutes from Nixa, 13 minutes from Republic and half an hour from Springfield.Inside you'll find an open concept kitchen/dining/living room. There's a pass through space with a closet plus pantry. Fridge stays!Ceiling fans in the bedrooms and downstairs family room. Both bathrooms have tub/shower combos. Roof and A/C are 5 years old, hot water heater is 2 years old. Property comes w/ America's Preferred Home Warranty and being sold ''As-is''.
Zillow last checked: 8 hours ago
Listing updated: August 02, 2024 at 02:58pm
Listed by:
Kyle Hanke 417-893-0104,
EXP Realty LLC
Bought with:
Peach Team Realtors, 2020010137
Sturdy Real Estate
Source: SOMOMLS,MLS#: 60246214
Facts & features
Interior
Bedrooms & bathrooms
- Bedrooms: 3
- Bathrooms: 2
- Full bathrooms: 2
Primary bedroom
- Area: 201.25
- Dimensions: 17.5 x 11.5
Bedroom 2
- Area: 148.5
- Dimensions: 13.5 x 11
Bedroom 3
- Area: 118.81
- Dimensions: 10.9 x 10.9
Family room
- Area: 315.9
- Dimensions: 24.3 x 13
Living room
- Area: 329.06
- Dimensions: 25.1 x 13.11
Heating
- Forced Air, Natural Gas
Cooling
- Attic Fan, Ceiling Fan(s)
Appliances
- Included: Dishwasher, Refrigerator
- Laundry: In Basement
Features
- Flooring: Tile
- Windows: Blinds
- Basement: Partially Finished,Bath/Stubbed,Storage Space,Sump Pump,Utility,Full
- Has fireplace: No
Interior area
- Total structure area: 2,814
- Total interior livable area: 2,314 sqft
- Finished area above ground: 1,782
- Finished area below ground: 532
Property
Parking
- Total spaces: 2
- Parking features: Garage - Attached
- Attached garage spaces: 2
Features
- Levels: One
- Stories: 1
- Patio & porch: Deck, Front Porch
- Exterior features: Garden
- Fencing: Chain Link
Lot
- Size: 7,492 sqft
- Dimensions: 60 x 125.3
- Features: Cul-De-Sac
Details
- Additional structures: Shed(s)
- Parcel number: 090420004019033019
Construction
Type & style
- Home type: SingleFamily
- Property subtype: Single Family Residence
Materials
- Vinyl Siding
- Foundation: Brick/Mortar, Poured Concrete
- Roof: Asphalt
Condition
- Year built: 1996
Utilities & green energy
- Sewer: Public Sewer
- Water: Public
Community & neighborhood
Location
- Region: Clever
- Subdivision: Vista Pointe Estates
Price history
| Date | Event | Price |
|---|---|---|
| 8/3/2023 | Sold | -- |
Source: | ||
| 7/6/2023 | Pending sale | $219,900$95/sqft |
Source: | ||
| 7/1/2023 | Listed for sale | $219,900$95/sqft |
Source: | ||
Public tax history
| Year | Property taxes | Tax assessment |
|---|---|---|
| 2024 | $1,500 | $24,280 |
| 2023 | $1,500 +12.9% | $24,280 +13.4% |
| 2022 | $1,329 | $21,410 |
Find assessor info on the county website
Neighborhood: 65631
Nearby schools
GreatSchools rating
- 7/10Clever Elementary SchoolGrades: PK-8Distance: 0.6 mi
- 7/10Clever High SchoolGrades: 9-12Distance: 0.8 mi
Schools provided by the listing agent
- Elementary: Clever
- Middle: Clever
- High: Clever
Source: SOMOMLS. This data may not be complete. We recommend contacting the local school district to confirm school assignments for this home.
