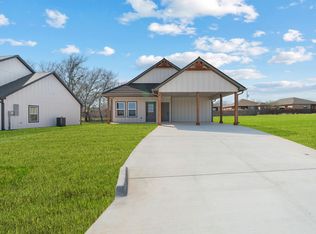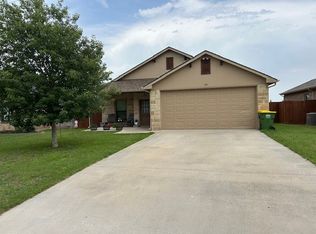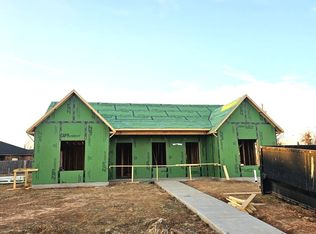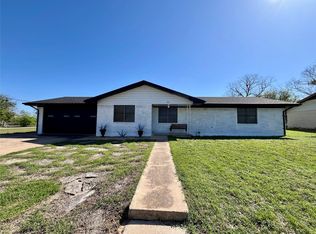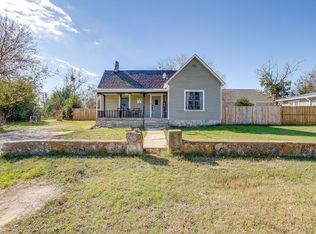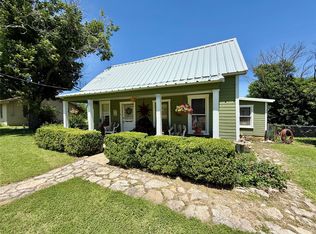Don’t miss this well-maintained 3-bedroom, 2-bathroom brick home located in a quiet neighborhood in Hico, TX. With 1,273 square feet of living space on a 0.18-acre lot, this home offers a functional layout and great features both inside and out.
The spacious living room includes an electric fireplace and large windows that bring in natural light. The kitchen features plenty of cabinet space, durable countertops, and a convenient layout that opens to the dining area. The split bedroom floor plan provides added privacy, making it ideal for families or guests.
Outside, enjoy a fully fenced backyard with mature shade trees, perfect for outdoor gatherings or relaxing evenings. The two-car garage is equipped with a split unit system, giving you a temperature-controlled space for storage, a workshop, or a home gym.
Located just minutes from local schools, shops, and restaurants, this home is a great opportunity to enjoy small-town living with modern comfort. Schedule a showing today!
For sale
$265,000
405 Magnolia St, Hico, TX 76457
3beds
1,273sqft
Est.:
Single Family Residence
Built in 2011
7,971.48 Square Feet Lot
$255,700 Zestimate®
$208/sqft
$-- HOA
What's special
Electric fireplaceTwo-car garageSplit bedroom floor planLarge windowsSplit unit systemConvenient layoutFully fenced backyard
- 138 days |
- 123 |
- 10 |
Zillow last checked: 8 hours ago
Listing updated: October 26, 2025 at 01:04pm
Listed by:
Kaylee Gardner 0823802 254-978-2596,
Texas Luxury and Land 254-978-2596
Source: NTREIS,MLS#: 21012300
Tour with a local agent
Facts & features
Interior
Bedrooms & bathrooms
- Bedrooms: 3
- Bathrooms: 2
- Full bathrooms: 2
Primary bedroom
- Level: First
- Dimensions: 0 x 0
Bedroom
- Level: First
- Dimensions: 0 x 0
Bedroom
- Level: First
- Dimensions: 0 x 0
Living room
- Level: First
- Dimensions: 0 x 0
Heating
- Central
Cooling
- Central Air
Appliances
- Included: Dishwasher, Disposal, Microwave, Refrigerator
Features
- Double Vanity, Kitchen Island
- Has basement: No
- Number of fireplaces: 1
- Fireplace features: Electric, Family Room
Interior area
- Total interior livable area: 1,273 sqft
Video & virtual tour
Property
Parking
- Total spaces: 4
- Parking features: Concrete
- Attached garage spaces: 2
- Carport spaces: 2
- Covered spaces: 4
Features
- Levels: One
- Stories: 1
- Patio & porch: Covered
- Pool features: None
- Fencing: Privacy
Lot
- Size: 7,971.48 Square Feet
Details
- Parcel number: R40119
Construction
Type & style
- Home type: SingleFamily
- Architectural style: Detached
- Property subtype: Single Family Residence
Materials
- Brick, Rock, Stone
- Roof: Composition
Condition
- Year built: 2011
Utilities & green energy
- Sewer: Public Sewer
- Water: Public
- Utilities for property: Sewer Available, Water Available
Community & HOA
Community
- Subdivision: Cox-Weaver Add
HOA
- Has HOA: No
Location
- Region: Hico
Financial & listing details
- Price per square foot: $208/sqft
- Tax assessed value: $331,420
- Annual tax amount: $5,811
- Date on market: 7/25/2025
- Cumulative days on market: 139 days
- Exclusions: All TVs
Estimated market value
$255,700
$243,000 - $268,000
$1,287/mo
Price history
Price history
| Date | Event | Price |
|---|---|---|
| 8/22/2025 | Price change | $265,000-5%$208/sqft |
Source: NTREIS #21012300 Report a problem | ||
| 8/3/2025 | Price change | $279,000-3.5%$219/sqft |
Source: NTREIS #21012300 Report a problem | ||
| 7/25/2025 | Listed for sale | $289,000+76.3%$227/sqft |
Source: NTREIS #21012300 Report a problem | ||
| 1/12/2021 | Listing removed | -- |
Source: | ||
| 12/6/2020 | Pending sale | $163,900$129/sqft |
Source: BLACK REAL ESTATE #14452087 Report a problem | ||
Public tax history
Public tax history
| Year | Property taxes | Tax assessment |
|---|---|---|
| 2024 | $5,873 +187.6% | $331,420 +74.6% |
| 2023 | $2,042 -27.7% | $189,853 +10% |
| 2022 | $2,823 -5.8% | $172,594 +10% |
Find assessor info on the county website
BuyAbility℠ payment
Est. payment
$1,721/mo
Principal & interest
$1288
Property taxes
$340
Home insurance
$93
Climate risks
Neighborhood: 76457
Nearby schools
GreatSchools rating
- 4/10Hico Elementary SchoolGrades: PK-5Distance: 0.6 mi
- 7/10Hico High SchoolGrades: 6-12Distance: 0.7 mi
Schools provided by the listing agent
- Elementary: Hico
- High: Hico
- District: Hico ISD
Source: NTREIS. This data may not be complete. We recommend contacting the local school district to confirm school assignments for this home.
- Loading
- Loading
