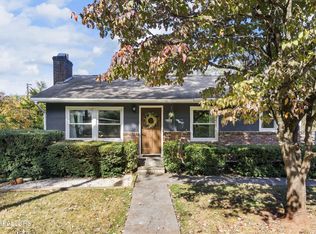Sold for $296,000
$296,000
405 Mark Rd, Knoxville, TN 37920
2beds
1,008sqft
Single Family Residence
Built in 1950
435.6 Square Feet Lot
$302,600 Zestimate®
$294/sqft
$1,548 Estimated rent
Home value
$302,600
$287,000 - $318,000
$1,548/mo
Zestimate® history
Loading...
Owner options
Explore your selling options
What's special
***MULTIPLE OFFERS RECEIVED. PLEASE SUBMIT HIGHEST AND BEST OFFER BY 2:00 PM ON 10/27/23 WITH AN OFFER EXPIRATION OF 10/27/23 AT 6:00 PM***
Welcome home to the highly desired South Knoxville! This charming basement rancher cottage offers a generous layout of pure comfort and style. Throughout the main level, you'll find gorgeous hardwood floors that exude warmth and character. There are two bedrooms and a large bathroom as well as a formal dining room on the main level. The wood-burning fireplace in the living room adds a cozy and inviting space to gather. The recently updated kitchen is a focal point with beautiful cabinets, butcher block countertops, and stainless-steel appliances.
But that's not all; this home has a hidden gem in its basement. Two generously sized, partially finished rooms await your creative touch. With luxury vinyl plank flooring, these rooms provide a versatile 574 square feet of additional space, ready to accommodate your dreams and ideas. Whether you envision additional bedrooms, a home office, a playroom, a home gym, or a cozy entertainment area, the possibilities are endless.
The curb appeal and well-landscaped yard create an inviting atmosphere that welcomes you home every day. There is a deck just off the kitchen making grilling and outdoor dining super convenient. The backyard offers ample space to play or choose to relax on your oversized patio.
Located in the heart of South Knoxville, this home is close to all the area has to offer, from beautiful parks and recreational opportunities to local restaurants. The popular Baker Creek Preserve is only a mile away and Ijams Nature Center is just a short 3 mile car ride. Location is convenient to downtown Knoxville, UT campus, Alcoa, Maryville, the new Amazon warehouse, and Smith & Wesson headquarters.
Zillow last checked: 8 hours ago
Listing updated: November 30, 2023 at 06:21pm
Listed by:
Jennifer Jackson 865-406-9493,
Wallace
Bought with:
Julia Cook, 362551
Keller Williams Signature
Source: East Tennessee Realtors,MLS#: 1243850
Facts & features
Interior
Bedrooms & bathrooms
- Bedrooms: 2
- Bathrooms: 1
- Full bathrooms: 1
Heating
- Ceiling, Electric
Cooling
- Central Air, Ceiling Fan(s)
Appliances
- Included: Dishwasher, Range, Refrigerator
Features
- Bonus Room
- Flooring: Laminate, Hardwood, Tile
- Basement: Partially Finished
- Number of fireplaces: 1
- Fireplace features: Brick, Wood Burning
Interior area
- Total structure area: 1,008
- Total interior livable area: 1,008 sqft
Property
Parking
- Total spaces: 1
- Parking features: Off Street, Garage Door Opener, Attached, Basement
- Attached garage spaces: 1
Lot
- Size: 435.60 sqft
- Dimensions: 82.55 x 109 x IRR
- Features: Level, Rolling Slope
Details
- Parcel number: 109OH022
Construction
Type & style
- Home type: SingleFamily
- Architectural style: Cottage,Traditional
- Property subtype: Single Family Residence
Materials
- Brick, Frame
Condition
- Year built: 1950
Utilities & green energy
- Sewer: Public Sewer
- Water: Public
Community & neighborhood
Security
- Security features: Smoke Detector(s)
Location
- Region: Knoxville
- Subdivision: Yorkshire Hills Unit 1
Price history
| Date | Event | Price |
|---|---|---|
| 11/30/2023 | Sold | $296,000+2.1%$294/sqft |
Source: | ||
| 10/27/2023 | Pending sale | $290,000$288/sqft |
Source: | ||
| 10/25/2023 | Listed for sale | $290,000+216.9%$288/sqft |
Source: | ||
| 10/24/2014 | Sold | $91,500-3.7%$91/sqft |
Source: | ||
| 9/19/2014 | Pending sale | $95,000$94/sqft |
Source: Keller Williams Realty, Knoxville-West, mc814 #901031 Report a problem | ||
Public tax history
| Year | Property taxes | Tax assessment |
|---|---|---|
| 2024 | $425 | $27,325 |
| 2023 | $425 | $27,325 |
| 2022 | $425 +1% | $27,325 +37.7% |
Find assessor info on the county website
Neighborhood: South Knoxville
Nearby schools
GreatSchools rating
- 4/10Mooreland Heights Elementary SchoolGrades: PK-5Distance: 1.1 mi
- 4/10South Doyle Middle SchoolGrades: 6-8Distance: 0.5 mi
- 3/10South Doyle High SchoolGrades: 9-12Distance: 3.2 mi
Schools provided by the listing agent
- Elementary: Mooreland Heights
- Middle: South Doyle
- High: South Doyle
Source: East Tennessee Realtors. This data may not be complete. We recommend contacting the local school district to confirm school assignments for this home.
Get pre-qualified for a loan
At Zillow Home Loans, we can pre-qualify you in as little as 5 minutes with no impact to your credit score.An equal housing lender. NMLS #10287.
