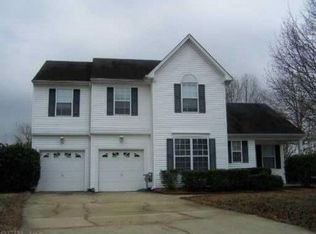Sold
$489,900
405 Millwright Way, Chesapeake, VA 23323
4beds
2,384sqft
Single Family Residence
Built in 1996
9,931.68 Square Feet Lot
$498,600 Zestimate®
$205/sqft
$2,813 Estimated rent
Home value
$498,600
$469,000 - $529,000
$2,813/mo
Zestimate® history
Loading...
Owner options
Explore your selling options
What's special
Welcome to your new home in the highly sought after Grassfield School district. 405 Millwright Way boasts new windows, new flooring, fresh paint throughout, new stainless steel appliances and new quartz countertop in kitchen. This 4 bedroom 2.5 bath home nestled at the end of a cul-de-sac has a spacious layout. Sunny eat-in-kitchen that opens to the large family room with fireplace. Primary bedroom with ensuite bath. Fenced backyard with patio. The Sawyers Mill neighborhood amenities include a playground, clubhouse and pool. Some of the photos have been virtually staged. Call today to schedule your private tour.
Zillow last checked: 8 hours ago
Listing updated: July 28, 2025 at 02:23am
Listed by:
Lisa Cicchetto,
BHHS RW Towne Realty 757-547-1234
Bought with:
Erin Ward
Keller Williams Realty Twn Ctr
Source: REIN Inc.,MLS#: 10584378
Facts & features
Interior
Bedrooms & bathrooms
- Bedrooms: 4
- Bathrooms: 3
- Full bathrooms: 2
- 1/2 bathrooms: 1
Primary bedroom
- Level: Second
Utility room
- Level: Second
Heating
- Heat Pump
Cooling
- Central Air
Appliances
- Included: Dishwasher, Microwave, Electric Range, Refrigerator, Electric Water Heater
- Laundry: Dryer Hookup, Washer Hookup
Features
- Primary Sink-Double, Walk-In Closet(s), Entrance Foyer, Pantry
- Flooring: Carpet, Ceramic Tile
- Has basement: No
- Attic: Scuttle
- Number of fireplaces: 1
- Fireplace features: Propane
Interior area
- Total interior livable area: 2,384 sqft
Property
Parking
- Total spaces: 2
- Parking features: Garage Att 2 Car, Driveway, Garage Door Opener
- Attached garage spaces: 2
- Has uncovered spaces: Yes
Features
- Stories: 2
- Patio & porch: Patio, Porch
- Pool features: None, Association
- Fencing: Back Yard,Wood,Fenced
- Waterfront features: Not Waterfront
- Frontage length: 88.87
Lot
- Size: 9,931 sqft
- Dimensions: 142.95 x 88.87
- Features: Cul-De-Sac
Details
- Parcel number: 0455002000090
- Zoning: R12AS
Construction
Type & style
- Home type: SingleFamily
- Architectural style: Traditional
- Property subtype: Single Family Residence
Materials
- Vinyl Siding
- Foundation: Slab
- Roof: Asphalt Shingle
Condition
- New construction: No
- Year built: 1996
Utilities & green energy
- Sewer: City/County
- Water: City/County
Community & neighborhood
Location
- Region: Chesapeake
- Subdivision: Sawyers Mill
HOA & financial
HOA
- Has HOA: Yes
- HOA fee: $45 monthly
- Amenities included: Clubhouse, Landscaping, Playground, Pool
Price history
Price history is unavailable.
Public tax history
| Year | Property taxes | Tax assessment |
|---|---|---|
| 2025 | $4,868 +4.6% | $482,000 +4.6% |
| 2024 | $4,652 +6.2% | $460,600 +6.2% |
| 2023 | $4,379 +6.6% | $433,600 +10.9% |
Find assessor info on the county website
Neighborhood: Deep Creek South
Nearby schools
GreatSchools rating
- 7/10Grassfield Elementary SchoolGrades: PK-5Distance: 1.1 mi
- 6/10Hugo A. Owens Middle SchoolGrades: 6-8Distance: 0.7 mi
- 8/10Grassfield High SchoolGrades: 9-12Distance: 1.8 mi
Schools provided by the listing agent
- Elementary: Grassfield Elementary
- Middle: Hugo A. Owens Middle
- High: Grassfield
Source: REIN Inc.. This data may not be complete. We recommend contacting the local school district to confirm school assignments for this home.

Get pre-qualified for a loan
At Zillow Home Loans, we can pre-qualify you in as little as 5 minutes with no impact to your credit score.An equal housing lender. NMLS #10287.
Sell for more on Zillow
Get a free Zillow Showcase℠ listing and you could sell for .
$498,600
2% more+ $9,972
With Zillow Showcase(estimated)
$508,572