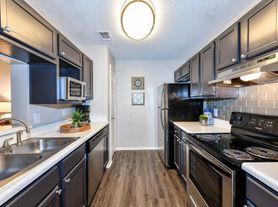Tucked away in a quiet cul de sac, this 2 story beauty awaits YOU! Welcome into this traditional home with both formal dining room AND great room with fireplace. Brand new carpet throughout! Freshly painted inside AND out! Updated kitchen with large breakfast room/flex area. Upstairs boasts 4 bedrooms, all generously sized, and the Master bedroom is oversized with a sitting room. Wonderful large back yard just waiting for your plans! Plenty of room to garden, install a POOL, or just enjoy your friends and family. Exceptional schools, close to I-575 and shopping, restaurants, and MORE! Minutes from Downtown Woodstock! Hurry and make this home YOURS!
Tenant pays for all utilities and lawn care. Front and backyard mowing, weeding etc. Owner pays for swim tennis membership (included for tenant) and tenant needs to follow hoa guidlines for use of common menities and guidelines for overall outside maintenance and yard care.
House for rent
Accepts Zillow applications
$2,650/mo
405 Mount Vernon Ct, Woodstock, GA 30189
4beds
2,200sqft
Price may not include required fees and charges.
Single family residence
Available now
No pets
-- A/C
Hookups laundry
Attached garage parking
-- Heating
What's special
Install a poolUpdated kitchenSitting roomQuiet cul de sacGreat room with fireplaceBrand new carpetFormal dining room
- 31 days
- on Zillow |
- -- |
- -- |
Travel times
Facts & features
Interior
Bedrooms & bathrooms
- Bedrooms: 4
- Bathrooms: 3
- Full bathrooms: 2
- 1/2 bathrooms: 1
Appliances
- Included: Dishwasher, Microwave, Oven, Refrigerator, WD Hookup
- Laundry: Hookups
Features
- WD Hookup
Interior area
- Total interior livable area: 2,200 sqft
Property
Parking
- Parking features: Attached
- Has attached garage: Yes
- Details: Contact manager
Features
- Exterior features: Landscaping included in rent, No Utilities included in rent
- Has private pool: Yes
Details
- Parcel number: 15N11D182
Construction
Type & style
- Home type: SingleFamily
- Property subtype: Single Family Residence
Community & HOA
HOA
- Amenities included: Pool
Location
- Region: Woodstock
Financial & listing details
- Lease term: 1 Year
Price history
| Date | Event | Price |
|---|---|---|
| 9/17/2025 | Price change | $2,650-3.6%$1/sqft |
Source: Zillow Rentals | ||
| 9/4/2025 | Listed for rent | $2,750+1.9%$1/sqft |
Source: Zillow Rentals | ||
| 9/2/2025 | Listing removed | $425,000$193/sqft |
Source: | ||
| 8/29/2025 | Listing removed | $2,700$1/sqft |
Source: FMLS GA #7633034 | ||
| 8/29/2025 | Listed for sale | $425,000$193/sqft |
Source: | ||

