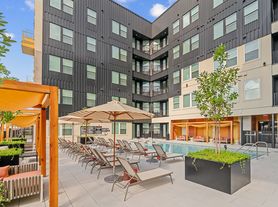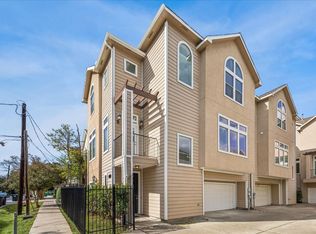In the booming neighborhood of East Downtown you'll find a must-have floor plan and your opportunity to be in this like new home found in a gated community and ideal street with plethora of guest parking. You'll find generously sized bedrooms, gleaming hardwoods throughout living area, soaring ceilings, ample space, abundance of storage and plethora of natural light. You'll find a noteworthy oversize primary-suite with jaw dropping primary bath retreat and custom walk in closet. You'll find an ideal open concept kitchen with sprawling counters, breakfast bar seating, stainless steel appliances and plethora of cabinet storage space and charming breakfast nook. An unbeatable location with ample additional guest parking and walkability to all that East Downtown has to offer. A location with convenient easy highway access to all of Houston's hubs. Appliances included! Available immediately - Pets on case by case basis. Home als EV Charge equipped!
Copyright notice - Data provided by HAR.com 2022 - All information provided should be independently verified.
House for rent
$2,449/mo
405 N Nagle St #B, Houston, TX 77003
3beds
1,996sqft
Price may not include required fees and charges.
Singlefamily
Available now
Electric, ceiling fan
Electric dryer hookup laundry
2 Attached garage spaces parking
Natural gas
What's special
Plethora of natural lightStainless steel appliancesCharming breakfast nookAbundance of storageAmple spaceSoaring ceilingsCustom walk in closet
- 22 hours |
- -- |
- -- |
Travel times
Looking to buy when your lease ends?
Consider a first-time homebuyer savings account designed to grow your down payment with up to a 6% match & a competitive APY.
Facts & features
Interior
Bedrooms & bathrooms
- Bedrooms: 3
- Bathrooms: 4
- Full bathrooms: 3
- 1/2 bathrooms: 1
Heating
- Natural Gas
Cooling
- Electric, Ceiling Fan
Appliances
- Included: Dishwasher, Disposal, Dryer, Microwave, Oven, Range, Refrigerator, Washer
- Laundry: Electric Dryer Hookup, Gas Dryer Hookup, In Unit, Washer Hookup
Features
- 1 Bedroom Down - Not Primary BR, 2 Bedrooms Up, Ceiling Fan(s), Formal Entry/Foyer, High Ceilings, Primary Bed - 3rd Floor, Walk In Closet, Walk-In Closet(s)
- Flooring: Carpet, Tile, Wood
Interior area
- Total interior livable area: 1,996 sqft
Property
Parking
- Total spaces: 2
- Parking features: Attached, Covered
- Has attached garage: Yes
- Details: Contact manager
Features
- Stories: 3
- Exterior features: 1 Bedroom Down - Not Primary BR, 2 Bedrooms Up, Additional Parking, Architecture Style: Contemporary/Modern, Attached, Attached/Detached Garage, Balcony, ENERGY STAR Qualified Appliances, Electric Dryer Hookup, Electric Gate, Flooring: Wood, Formal Entry/Foyer, Full Size, Garage Door Opener, Gas Dryer Hookup, Heating: Gas, High Ceilings, Lot Features: Subdivided, Primary Bed - 3rd Floor, Subdivided, Walk In Closet, Walk-In Closet(s), Washer Hookup
Details
- Parcel number: 1358470010011
Construction
Type & style
- Home type: SingleFamily
- Property subtype: SingleFamily
Condition
- Year built: 2015
Community & HOA
Location
- Region: Houston
Financial & listing details
- Lease term: Long Term,12 Months
Price history
| Date | Event | Price |
|---|---|---|
| 11/20/2025 | Listed for rent | $2,449$1/sqft |
Source: | ||

