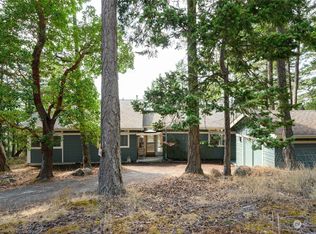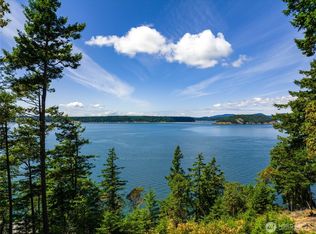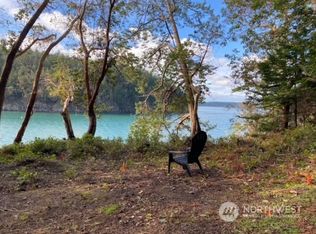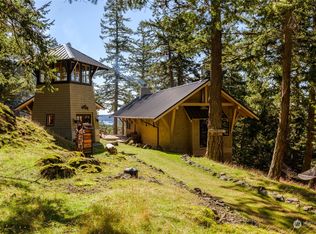Sold
Listed by:
Elizabeth Duryea,
Windermere RE North, Inc.,
Arlene Frank,
Windermere RE North, Inc.
Bought with: Windermere RE Anacortes Prop.
$1,675,000
405 NW Thatcher Pass Road, Decatur Island, WA 98221
4beds
3,332sqft
Single Family Residence
Built in 2005
0.33 Acres Lot
$1,667,900 Zestimate®
$503/sqft
$5,112 Estimated rent
Home value
$1,667,900
Estimated sales range
Not available
$5,112/mo
Zestimate® history
Loading...
Owner options
Explore your selling options
What's special
Experience island living at its finest in this exceptional Decatur NW home featuring sweeping views from Eastsound to Canada. Seamless indoor-outdoor entertaining in this private coastal retreat with an expansive deck, spacious kitchen, vaulted ceilings, and open floor plan. Enjoy relaxing in the hot tub and beautifully maintained gardens with fruit trees on property. A charming guest house offers an inviting space for friends. Relish in beachside socializing, marine life encounters, and peaceful walks. Decatur NW Community amenities features 600+ acres of natural forest, hiking trails, deep-water dock, tennis courts, trout lake, resident-only ferry to and from the mainland with marina parking included. Your peaceful island oasis awaits!
Zillow last checked: 8 hours ago
Listing updated: September 20, 2025 at 04:03am
Listed by:
Elizabeth Duryea,
Windermere RE North, Inc.,
Arlene Frank,
Windermere RE North, Inc.
Bought with:
Sarah E. Jones, 16044
Windermere RE Anacortes Prop.
Source: NWMLS,MLS#: 2400717
Facts & features
Interior
Bedrooms & bathrooms
- Bedrooms: 4
- Bathrooms: 4
- 3/4 bathrooms: 3
- Main level bathrooms: 3
- Main level bedrooms: 2
Primary bedroom
- Level: Main
Bathroom three quarter
- Level: Main
Bathroom three quarter
- Level: Main
Heating
- Fireplace, Forced Air, Stove/Free Standing, Propane, Wood
Cooling
- None
Appliances
- Included: Dishwasher(s), Dryer(s), Refrigerator(s), Stove(s)/Range(s), Washer(s), Water Heater Location: Utility Room
Features
- Bath Off Primary, Ceiling Fan(s)
- Flooring: Ceramic Tile, Engineered Hardwood, Hardwood, Laminate
- Doors: French Doors
- Basement: Daylight
- Number of fireplaces: 2
- Fireplace features: Wood Burning, Main Level: 2, Fireplace
Interior area
- Total structure area: 2,762
- Total interior livable area: 3,332 sqft
Property
Parking
- Parking features: Driveway
Features
- Levels: One and One Half
- Stories: 1
- Entry location: Main
- Patio & porch: Bath Off Primary, Ceiling Fan(s), Fireplace, French Doors, Hot Tub/Spa, Vaulted Ceiling(s), Walk-In Closet(s)
- Has spa: Yes
- Spa features: Indoor
- Has view: Yes
- View description: Bay, Mountain(s), Sea, Sound, Strait
- Has water view: Yes
- Water view: Bay,Sound,Strait
Lot
- Size: 0.33 Acres
- Features: Secluded, Deck, Fenced-Partially, Hot Tub/Spa, Outbuildings, Propane
- Topography: Partial Slope
- Residential vegetation: Brush, Fruit Trees, Garden Space, Wooded
Details
- Additional structures: ADU Beds: 1, ADU Baths: 1
- Parcel number: 151650004000
- Zoning description: Jurisdiction: County
- Special conditions: Standard
Construction
Type & style
- Home type: SingleFamily
- Architectural style: Northwest Contemporary
- Property subtype: Single Family Residence
Materials
- Wood Siding
- Foundation: Poured Concrete
- Roof: Metal
Condition
- Very Good
- Year built: 2005
- Major remodel year: 2005
Details
- Builder name: Dupar Construction
Utilities & green energy
- Electric: Company: OPALCO
- Sewer: Septic Tank
- Water: Community, Company: Decatur NW
- Utilities for property: Rock Island
Community & neighborhood
Community
- Community features: Athletic Court, Boat Launch, CCRs, Trail(s)
Location
- Region: Decatur Island
- Subdivision: Decatur Island
HOA & financial
HOA
- HOA fee: $686 monthly
- Association phone: 360-375-6008
Other
Other facts
- Listing terms: Cash Out,Farm Home Loan
- Road surface type: Dirt
- Cumulative days on market: 17 days
Price history
| Date | Event | Price |
|---|---|---|
| 8/20/2025 | Sold | $1,675,000-5%$503/sqft |
Source: | ||
| 7/18/2025 | Pending sale | $1,763,000$529/sqft |
Source: | ||
| 7/2/2025 | Listed for sale | $1,763,000$529/sqft |
Source: | ||
Public tax history
| Year | Property taxes | Tax assessment |
|---|---|---|
| 2024 | $6,939 +12.6% | $1,627,690 +7.4% |
| 2023 | $6,164 | $1,516,030 -13.4% |
| 2022 | -- | $1,751,010 |
Find assessor info on the county website
Neighborhood: 98221
Nearby schools
GreatSchools rating
- NADecatur Elementary SchoolGrades: K-8Distance: 0.3 mi
- 6/10Lopez Middle High SchoolGrades: 6-12Distance: 3.8 mi
Schools provided by the listing agent
- Elementary: Decatur Elem
Source: NWMLS. This data may not be complete. We recommend contacting the local school district to confirm school assignments for this home.
Get pre-qualified for a loan
At Zillow Home Loans, we can pre-qualify you in as little as 5 minutes with no impact to your credit score.An equal housing lender. NMLS #10287.



