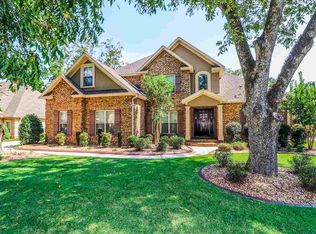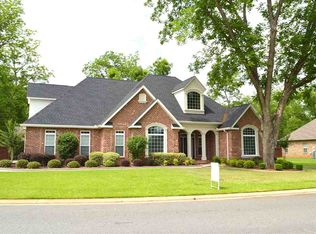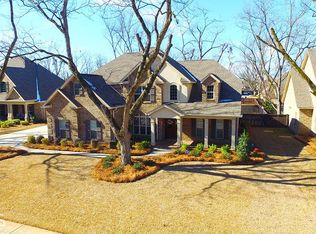TONS OF UPGRADES! ALL BRICK home w/ oversized 3 car garage & brick shed in THE TIFFANY! NO Carpet.Master+2BR's down,2BR's+HUGE BR/theater upstairs. LRG unfinished room for storage, kitchen has double ovens, walk in pantry, instant boil by sink, LRG laundry room w/sink, xtra cabinets, granite counter. Stamped, stained& sealed porches, Wired theater system in GR, kitchen, DR, X-TRA LRG screened porch, wired stereo in master and huge BR/theater room. 3 TV's, speakers, subwoofers,& amplifier stay. Upgrades in Docs.
This property is off market, which means it's not currently listed for sale or rent on Zillow. This may be different from what's available on other websites or public sources.


