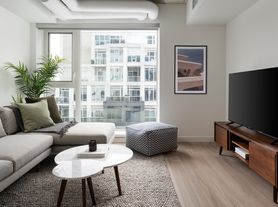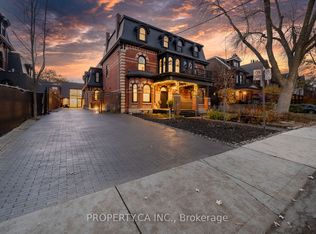Set on one of Toronto's most iconic tree-lined streets, 405 Palmerston Boulevard is a timeless Edwardian residence reimagined through a stunning modern renovation. The restored red-brick facade, black-framed windows, and stone detailing strike the perfect balance between architectural heritage and contemporary design. Inside, refined craftsmanship and natural light define every room. Herringbone white oak floors, crown moulding, and custom millwork highlight the home's character, while open-concept principal rooms create an exceptional flow for both living and entertaining. The chef's kitchen features Fisher & Paykel appliances, marble counters, Bocci outlets, and a walk-in pantry, opening seamlessly to the family room and rear terrace for effortless indoor-outdoor living.The primary suite spans the full third level with vaulted ceilings, two walk-in closets, and a spa-like ensuite with heated floors and stone finishes. The second level includes three spacious bedrooms, beautifully appointed bathrooms, and a dedicated laundry room.The lower level offers a private front walk-out, fifth bedroom, recreation area, and a professionally designed gym with wet bar, sauna, and cold plunge - a true wellness retreat. Outside, enjoy a covered cedar deck with built-in barbecue, landscaped garden, and a detached two-car garage - a rare downtown luxury. Fully furnished and meticulously finished, this exceptional home combines historic charm and modern sophistication in the heart of Palmerston-Little Italy.
House for rent
C$19,995/mo
405 Palmerston Blvd, Toronto, ON M6G 2N7
5beds
Price may not include required fees and charges.
Singlefamily
Available now
-- Pets
Air conditioner, central air
In unit laundry
2 Parking spaces parking
Natural gas, forced air, fireplace
What's special
Iconic tree-lined streetTimeless edwardian residenceRestored red-brick facadeBlack-framed windowsRefined craftsmanshipNatural lightHerringbone white oak floors
- 6 days |
- -- |
- -- |
Travel times
Zillow can help you save for your dream home
With a 6% savings match, a first-time homebuyer savings account is designed to help you reach your down payment goals faster.
Offer exclusive to Foyer+; Terms apply. Details on landing page.
Facts & features
Interior
Bedrooms & bathrooms
- Bedrooms: 5
- Bathrooms: 5
- Full bathrooms: 5
Heating
- Natural Gas, Forced Air, Fireplace
Cooling
- Air Conditioner, Central Air
Appliances
- Included: Dryer, Refrigerator, Washer
- Laundry: In Unit, Laundry Room, Sink
Features
- Guest Accommodations, In-Law Capability, In-Law Suite, Sauna, Storage, View
- Has basement: Yes
- Has fireplace: Yes
- Furnished: Yes
Video & virtual tour
Property
Parking
- Total spaces: 2
- Parking features: Contact manager
- Details: Contact manager
Features
- Exterior features: Contact manager
- Has view: Yes
- View description: City View
Construction
Type & style
- Home type: SingleFamily
- Property subtype: SingleFamily
Materials
- Roof: Shake Shingle
Utilities & green energy
- Utilities for property: Internet, Water
Community & HOA
Location
- Region: Toronto
Financial & listing details
- Lease term: Contact For Details
Price history
Price history is unavailable.

