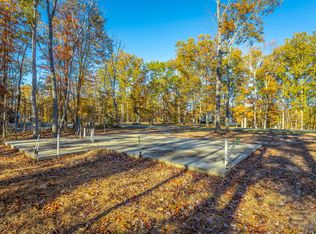Located only 35 minutes from downtown Chattanooga on a private 10 acre lot, this beautiful home can be used for a year round residence or a fabulous resort type lodge. The custom home is built beside a peaceful 2 acre lake that is teaming with fish and perfect place to with a canoe. Imagine enjoying the view from the large screen porch or lounging by the inground pool. The large yard is perfect for all those outdoor games. The indoor space is very comfortable with a nice size kitchen separated by a breakfast bar from the large dining room. Pass the door to the screen porch and enter the Living Room dominated by the wonderful, wood burning mountain stone fireplace. Propane is available for gas logs. The bedroom on the main floor is uniquely designed as if it was in a log cabin. The large ma ster bedroom is on the second floor and has great views of the lake while enjoying your private fireplace. The master bath is currently being painted. Most of the appliances have been updated. The heat pump is 2 years old and is a dual system and the water heater is only 3 years old. Plan on spending a little extra time viewing this property as you will want to walk the grounds and maybe even sit a minute on the large covered porch. Potential Short Sale
This property is off market, which means it's not currently listed for sale or rent on Zillow. This may be different from what's available on other websites or public sources.
