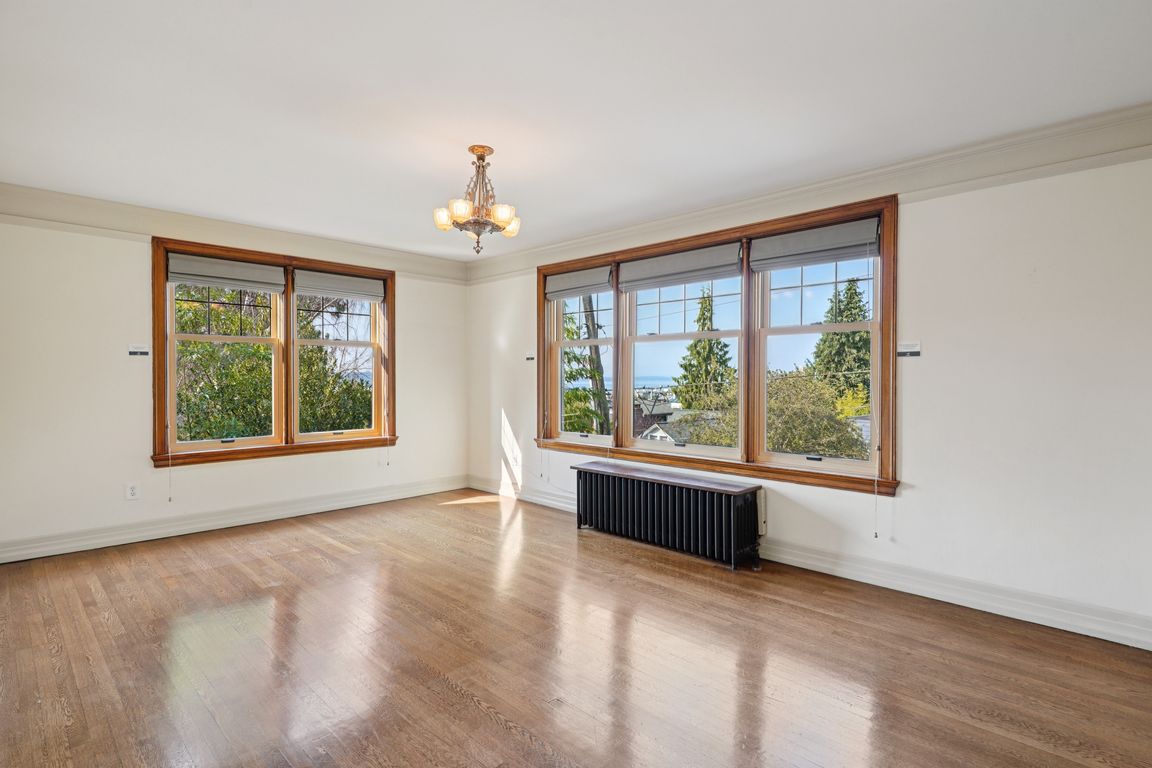
Active
$749,900
2beds
1,139sqft
405 Prospect Street #201, Seattle, WA 98109
2beds
1,139sqft
Condominium
Built in 1930
1 Garage space
$658 price/sqft
$988 monthly HOA fee
What's special
Designer tileLuxurious remodelsScenic walksPrimary suiteCarrara marbleHeated floorsViews of the skyline
Scenic Walks & Vibrant City life are just Outside Your Door in this Boutique 2 Bed, 1.75 Bath Condo on the Upper Slope of Queen Anne! Lovingly Maintained & Carefully Updated this Historical 1930's building has Charm & Class that you Don't Easily Find. Views of the Skyline, Space Needle, & ...
- 153 days |
- 862 |
- 31 |
Source: NWMLS,MLS#: 2395092
Travel times
Living Room
Kitchen
Primary Bedroom
Zillow last checked: 8 hours ago
Listing updated: September 02, 2025 at 10:57pm
Listed by:
Timothy Tilbury,
Jason Mitchell Real Estate WA,
Kari Rae Davis,
Jason Mitchell Real Estate WA
Source: NWMLS,MLS#: 2395092
Facts & features
Interior
Bedrooms & bathrooms
- Bedrooms: 2
- Bathrooms: 2
- Full bathrooms: 1
- 3/4 bathrooms: 1
- Main level bathrooms: 2
- Main level bedrooms: 2
Primary bedroom
- Level: Main
Bedroom
- Level: Main
Bathroom full
- Level: Main
Bathroom three quarter
- Level: Main
Living room
- Level: Main
Utility room
- Level: Main
Heating
- Radiator, Electric, Natural Gas
Cooling
- None
Appliances
- Included: Dishwasher(s), Disposal, Dryer(s), Microwave(s), Refrigerator(s), Stove(s)/Range(s), Washer(s), Garbage Disposal, Cooking-Gas
Features
- Flooring: Ceramic Tile, Hardwood, Marble, Stone, Carpet
- Doors: French Doors
- Windows: Insulated Windows
- Has fireplace: No
Interior area
- Total structure area: 1,139
- Total interior livable area: 1,139 sqft
Video & virtual tour
Property
Parking
- Total spaces: 1
- Parking features: Common Garage
- Garage spaces: 1
Features
- Levels: One
- Stories: 1
- Entry location: Main
- Patio & porch: Cooking-Gas, End Unit, French Doors, Insulated Windows, Primary Bathroom, Walk-In Closet(s)
- Has view: Yes
- View description: Bay, City, Mountain(s), Sound
- Has water view: Yes
- Water view: Bay,Sound
Lot
- Size: 4,434.41 Square Feet
- Features: Corner Lot, Curbs, Paved, Sidewalk
Details
- Parcel number: 2617380070
- Special conditions: Standard
Construction
Type & style
- Home type: Condo
- Property subtype: Condominium
Materials
- Brick
- Roof: Flat
Condition
- Year built: 1930
Utilities & green energy
- Electric: Company: Seattle City Light
- Sewer: Company: HOA
- Water: Company: HOA
Green energy
- Energy efficient items: Insulated Windows
Community & HOA
Community
- Features: Lobby Entrance
- Security: Fire Sprinkler System
- Subdivision: Queen Anne
HOA
- Services included: Central Hot Water, Common Area Maintenance, Earthquake Insurance, Gas, Maintenance Grounds, See Remarks, Sewer
- HOA fee: $988 monthly
Location
- Region: Seattle
Financial & listing details
- Price per square foot: $658/sqft
- Tax assessed value: $665,000
- Annual tax amount: $6,590
- Date on market: 5/27/2025
- Cumulative days on market: 240 days
- Listing terms: Cash Out,Conventional
- Inclusions: Dishwasher(s), Dryer(s), Garbage Disposal, Microwave(s), Refrigerator(s), Stove(s)/Range(s), Washer(s)