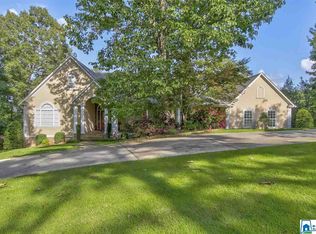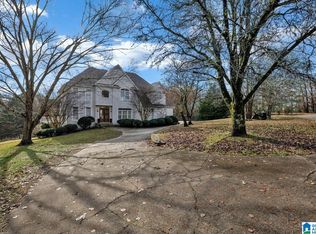This full brick home rests in a safe, quiet cul-de-sac overlooking the fourth green of Oneonta, Alabama's prestigious Heritage Golf community, just off of Hwy 75. There are four large bedrooms, 3.5 baths, a home office, and fantastic views of the golf course visible from the upper and lower decks, Master bedroom balcony, and through a large bank of windows that frame the 25' x 17' Great room. The Master suite has tray ceilings, double sinks, a jetted tub, walk-in closet, and French doors exiting to a small balcony. There are two large bedrooms upstairs with large closets, an additional hot water tank, and a shared bathroom.A spacious fourth bedroom, located on the main floor, has a tray ceiling, a small closet, and is entered through French doors just off of the Foyer. The main floor bathroom has just been beautifully remodeled with tile shower and new floor among other features. The Great room and Foyer have 22' ceilings. French doors exit the Great room to the recently replaced 16x16' deck. There are hardwood floors in the Dining room, hallway, and stairs on the main floor.The top floor hallway is a gorgeous architectural feature; a bridge that overlooks the Foyer and Great room. The stairs and bridge both have wrought iron railings. A new Laundry room and Pantry were installed in 2013. The Laundry room has a granite countertop, tile floor, crown molding, and custom cabinets with "Lazy Susans" in each corner cabinet. There is also undercabinet lighting.The 865 square foot basement is a wonderful space for a media room, studio, or home gym. The room has tile floors, a newly renovated bathroom with crown molding, and French doors that open to a lower concrete and brick patio.Both HVAC units were replaced within the last four years with larger, more efficient models. There are custom ceiling fans, light fixtures, window treatments, blinds, and wall plates throughout the home, all of which convey. All appliances also convey.The deck and patio are connected and surrounded by custom wrought iron railings and a wrought iron spiral staircase. A concrete and stone pathway connects the front yard to the back yard and lower patio. There is a six-station, underground sprinkler system, and lots of beautiful trees, shrubs, and flowers.Seller is willing to transfer some furnishings and electronics as part of the sale. Other furniture items are priced for sale if requested. You must see this house to appreciate it!Seller is motivated and willing to negotiate!
This property is off market, which means it's not currently listed for sale or rent on Zillow. This may be different from what's available on other websites or public sources.

