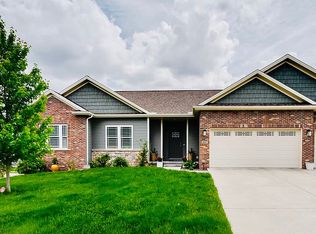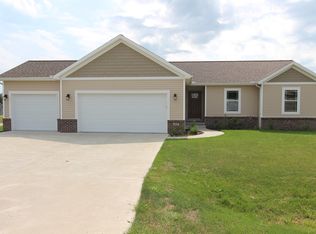Closed
$415,000
405 Raef Rd, Downs, IL 61736
5beds
3,477sqft
Single Family Residence
Built in 2016
0.25 Acres Lot
$449,300 Zestimate®
$119/sqft
$3,348 Estimated rent
Home value
$449,300
$427,000 - $472,000
$3,348/mo
Zestimate® history
Loading...
Owner options
Explore your selling options
What's special
Welcome to 405 Raef Rd., an enchanting blend of value, elegance, and all things home, nestled in the heart of Downs, IL. This 5-bedroom, 3.5-bath masterpiece unfolds within the prestigious Beecher Trails Subdivision, crafting the ultimate haven within the acclaimed Tri-Valley School District!! Step inside, and modern luxury unveils its splendor. The open concept main floor extends an elegant invitation, where the beautiful hardwood floors of the living room lead you towards a charming gas fireplace, a cozy cocoon of warmth and relaxation. With seamless grace, this space transitions to the spacious kitchen, drenched in natural light and crowned by a generous stone island-a culinary masterpiece, perfectly suited for both entertainment and culinary exploration. As the sun sets, venture outside and celebrate the joy of absolute privacy-no backyard neighbors in sight. But that's not all - just beyond the back gate lies a sprawling open field, a captivating bonus in the cherished 'best section of the subdivision.' It's a playground of possibility, a secret garden of play and imagination. Extend the merriment outdoors onto the large backyard deck, now graced with a new gazebo. Here, relaxation and conviviality intermingle, offering a picturesque retreat for cherished moments. Rewind to 2022, where the back end of the yard underwent a magical transformation, now boasting an exquisitely designed playground, paired with an elegant metal fence. In the fully finished basement, natural light dances through daylight windows, illuminating an entire realm of possibilities. A generously-sized family room, coexisting harmoniously with a 5th bedroom and full bath, epitomizes comfort and versatility, promising both solitude and kinship. Fresh paint gently revitalizes much of the home, while a 3-car heated garage stands ready to embrace your vehicles and hobbies alike. For a final stroke of practicality, second-floor laundry delivers convenience with a gracious smile. Prepare to be swept off your feet by this exceptional offering. Embrace the serenity, the style, and the boundless potential that resides within these walls. Let 405 Raef Rd. become your new address - a symphony of value, functionality, and style harmonizing in perfect unity
Zillow last checked: 8 hours ago
Listing updated: November 08, 2023 at 12:44pm
Listing courtesy of:
Sean Caldwell 309-846-0528,
RE/MAX Rising
Bought with:
Louis Villafuerte
Keller Williams Revolution
Source: MRED as distributed by MLS GRID,MLS#: 11852779
Facts & features
Interior
Bedrooms & bathrooms
- Bedrooms: 5
- Bathrooms: 4
- Full bathrooms: 3
- 1/2 bathrooms: 1
Primary bedroom
- Features: Flooring (Carpet), Bathroom (Full)
- Level: Second
- Area: 224 Square Feet
- Dimensions: 14X16
Bedroom 2
- Features: Flooring (Carpet)
- Level: Second
- Area: 143 Square Feet
- Dimensions: 11X13
Bedroom 3
- Features: Flooring (Carpet)
- Level: Second
- Area: 143 Square Feet
- Dimensions: 11X13
Bedroom 4
- Features: Flooring (Carpet)
- Level: Second
- Area: 121 Square Feet
- Dimensions: 11X11
Bedroom 5
- Features: Flooring (Carpet)
- Level: Second
- Area: 132 Square Feet
- Dimensions: 11X12
Family room
- Features: Flooring (Carpet)
- Level: Basement
- Area: 544 Square Feet
- Dimensions: 16X34
Kitchen
- Features: Kitchen (Eating Area-Table Space, Pantry-Closet), Flooring (Hardwood)
- Level: Main
- Area: 288 Square Feet
- Dimensions: 16X18
Laundry
- Features: Flooring (Ceramic Tile)
- Level: Second
- Area: 72 Square Feet
- Dimensions: 8X9
Living room
- Features: Flooring (Hardwood)
- Level: Main
- Area: 288 Square Feet
- Dimensions: 16X18
Office
- Features: Flooring (Hardwood)
- Level: Main
- Area: 132 Square Feet
- Dimensions: 11X12
Heating
- Forced Air, Natural Gas
Cooling
- Central Air
Appliances
- Included: Dishwasher, Range, Microwave
- Laundry: Upper Level, Gas Dryer Hookup, Electric Dryer Hookup
Features
- Walk-In Closet(s), High Ceilings, Coffered Ceiling(s), Granite Counters
- Flooring: Hardwood
- Basement: Finished,Partially Finished,Sub-Basement,Egress Window,9 ft + pour,Full
- Number of fireplaces: 1
- Fireplace features: Gas Log, Living Room
Interior area
- Total structure area: 3,477
- Total interior livable area: 3,477 sqft
- Finished area below ground: 820
Property
Parking
- Total spaces: 3
- Parking features: Concrete, Garage Door Opener, On Site, Garage Owned, Attached, Garage
- Attached garage spaces: 3
- Has uncovered spaces: Yes
Accessibility
- Accessibility features: No Disability Access
Features
- Stories: 2
- Patio & porch: Deck
Lot
- Size: 0.25 Acres
- Dimensions: 90 X 120
- Features: Landscaped
Details
- Parcel number: 2232477011
- Special conditions: None
- Other equipment: Water-Softener Rented, Ceiling Fan(s), Sump Pump
Construction
Type & style
- Home type: SingleFamily
- Architectural style: Traditional
- Property subtype: Single Family Residence
Materials
- Vinyl Siding, Brick
- Foundation: Concrete Perimeter
- Roof: Asphalt
Condition
- New construction: No
- Year built: 2016
Utilities & green energy
- Sewer: Public Sewer
- Water: Public
Community & neighborhood
Location
- Region: Downs
- Subdivision: Beecher Trails
Other
Other facts
- Listing terms: Conventional
- Ownership: Fee Simple
Price history
| Date | Event | Price |
|---|---|---|
| 11/7/2023 | Sold | $415,000-4.6%$119/sqft |
Source: | ||
| 9/25/2023 | Pending sale | $435,000$125/sqft |
Source: | ||
| 8/24/2023 | Price change | $435,000-0.6%$125/sqft |
Source: | ||
| 8/11/2023 | Listed for sale | $437,500+26.8%$126/sqft |
Source: | ||
| 3/26/2021 | Sold | $345,000-1.4%$99/sqft |
Source: | ||
Public tax history
| Year | Property taxes | Tax assessment |
|---|---|---|
| 2024 | $11,655 +20.5% | $139,243 +17.4% |
| 2023 | $9,672 +7% | $118,601 +6.6% |
| 2022 | $9,042 -7.3% | $111,258 -4.7% |
Find assessor info on the county website
Neighborhood: 61736
Nearby schools
GreatSchools rating
- 10/10Tri-Valley Elementary SchoolGrades: PK-3Distance: 1 mi
- 6/10Tri-Valley Middle SchoolGrades: 4-8Distance: 1.3 mi
- 10/10Tri-Valley High SchoolGrades: 9-12Distance: 1.1 mi
Schools provided by the listing agent
- Elementary: Tri-Valley Elementary School
- Middle: Tri-Valley Junior High School
- High: Tri-Valley High School
- District: 3
Source: MRED as distributed by MLS GRID. This data may not be complete. We recommend contacting the local school district to confirm school assignments for this home.
Get pre-qualified for a loan
At Zillow Home Loans, we can pre-qualify you in as little as 5 minutes with no impact to your credit score.An equal housing lender. NMLS #10287.

