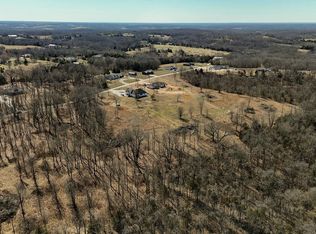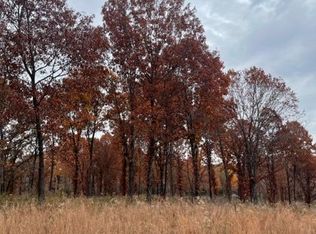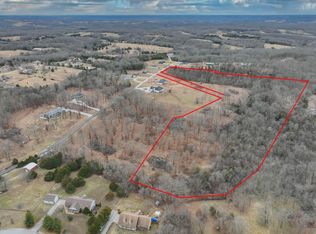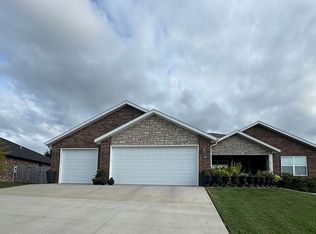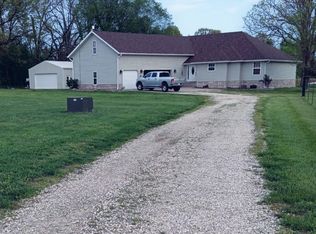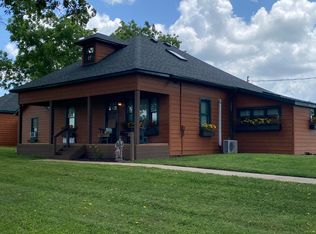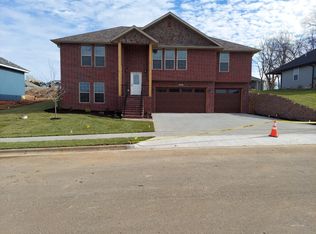Imagine having peaceful country charm and modern convenience all in one perfect spot. This brand-new home sits on a gorgeous 1.78-acre lot, giving you plenty of space to breathe. But don't worry--you're just a quick 10-minute drive from town amenities.Inside, this 3-bed, 2-bath beauty is built to impress. You'll find custom cabinets, elegant quartz countertops, a striking fireplace, and sleek, high-end finishes in every room. The engineered hardwood floors add warmth and style to the main living area. The best part? The expansive covered patio is your front-row seat for soaking up the scenic views, enjoying the fresh air, and watching those incredible Missouri sunsets. This isn't just a house; it's the perfect country escape without the commute!
Pending
$450,000
405 Raspberry Road, Highlandville, MO 65669
3beds
1,850sqft
Est.:
Single Family Residence
Built in 2025
1.78 Acres Lot
$448,000 Zestimate®
$243/sqft
$-- HOA
What's special
Striking fireplaceElegant quartz countertopsCustom cabinetsScenic viewsExpansive covered patioEngineered hardwood floors
- 123 days |
- 739 |
- 19 |
Zillow last checked: 8 hours ago
Listing updated: January 19, 2026 at 09:14pm
Listed by:
Nadezhda Semenenko 417-350-9520,
Alpha Realty MO, LLC
Source: SOMOMLS,MLS#: 60300711
Facts & features
Interior
Bedrooms & bathrooms
- Bedrooms: 3
- Bathrooms: 2
- Full bathrooms: 2
Rooms
- Room types: Master Bedroom, Pantry, Family Room
Heating
- Heat Pump, Central, Electric
Cooling
- Central Air, Ceiling Fan(s)
Appliances
- Included: Dishwasher, Free-Standing Electric Oven, Exhaust Fan, Microwave, Electric Water Heater, Disposal
- Laundry: In Garage, W/D Hookup
Features
- Walk-in Shower, Quartz Counters, Tray Ceiling(s), Soaking Tub, Beamed Ceilings, Vaulted Ceiling(s), Walk-In Closet(s)
- Flooring: Tile, Engineered Hardwood
- Windows: Double Pane Windows
- Has basement: No
- Attic: Pull Down Stairs
- Has fireplace: Yes
- Fireplace features: Family Room, Electric, Tile
Interior area
- Total structure area: 1,850
- Total interior livable area: 1,850 sqft
- Finished area above ground: 1,850
- Finished area below ground: 0
Property
Parking
- Total spaces: 3
- Parking features: Driveway, Garage Faces Rear, Garage Faces Front, Garage Door Opener
- Attached garage spaces: 3
- Has uncovered spaces: Yes
Features
- Levels: One
- Stories: 1
- Patio & porch: Covered, Front Porch
- Exterior features: Rain Gutters
Lot
- Size: 1.78 Acres
- Features: Acreage, Cleared, Level, Landscaped, Corner Lot
Details
- Parcel number: N/A
Construction
Type & style
- Home type: SingleFamily
- Architectural style: Ranch
- Property subtype: Single Family Residence
Materials
- Lap Siding
- Foundation: Pillar/Post/Pier, Crawl Space
- Roof: Asphalt
Condition
- New construction: Yes
- Year built: 2025
Utilities & green energy
- Sewer: Septic Tank
- Water: Public
Green energy
- Energy efficient items: Water Heater, High Efficiency - 90%+, Thermostat, Appliances
Community & HOA
Community
- Security: Smoke Detector(s)
- Subdivision: Country Meadows
Location
- Region: Highlandville
Financial & listing details
- Price per square foot: $243/sqft
- Annual tax amount: $426
- Date on market: 10/8/2025
- Listing terms: Cash,VA Loan,FHA,Conventional
- Road surface type: Asphalt, Concrete
Estimated market value
$448,000
$426,000 - $470,000
$2,116/mo
Price history
Price history
| Date | Event | Price |
|---|---|---|
| 1/20/2026 | Pending sale | $450,000$243/sqft |
Source: | ||
| 10/8/2025 | Listed for sale | $450,000$243/sqft |
Source: | ||
| 10/1/2025 | Listing removed | $450,000$243/sqft |
Source: | ||
| 7/27/2025 | Listed for sale | $450,000$243/sqft |
Source: | ||
Public tax history
Public tax history
Tax history is unavailable.BuyAbility℠ payment
Est. payment
$2,605/mo
Principal & interest
$2169
Property taxes
$278
Home insurance
$158
Climate risks
Neighborhood: 65669
Nearby schools
GreatSchools rating
- 7/10Highlandville Elementary SchoolGrades: PK-5Distance: 1.3 mi
- 5/10Spokane Middle SchoolGrades: 6-8Distance: 6 mi
- 1/10Spokane High SchoolGrades: 9-12Distance: 6 mi
Schools provided by the listing agent
- Elementary: Highlandville
- Middle: Spokane
- High: Spokane
Source: SOMOMLS. This data may not be complete. We recommend contacting the local school district to confirm school assignments for this home.
- Loading
