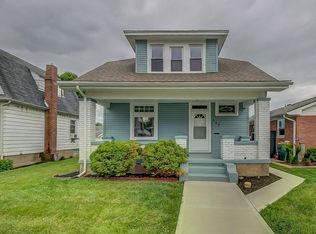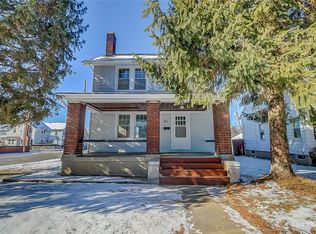Sold for $260,000
$260,000
405 Rhea Ave, Hamilton, OH 45013
3beds
1,902sqft
Single Family Residence
Built in 1967
6,098.4 Square Feet Lot
$268,600 Zestimate®
$137/sqft
$2,039 Estimated rent
Home value
$268,600
$244,000 - $295,000
$2,039/mo
Zestimate® history
Loading...
Owner options
Explore your selling options
What's special
3 bedroom/ 2 Full Bath, Brick Ranch just blocks from SPOOKY Nook and MAIN Street Attractions. This rare find has had many updates, including new roof, HVAC, Water Heater, Custom Wood Fence, Stamped Concrete Patio, entire interior house paint (including garage), Garage Floor Paint, Kitchen Appliances, refreshed cabinets, and Screen Doors on Front and Back! In addition in 2022, New Windows and New Interior doors. 2 car garage and 3 pad parking in driveway! Fully Finished Basement with so much room for all your needs! Don't miss this one!
Zillow last checked: 8 hours ago
Listing updated: July 16, 2024 at 02:56pm
Listed by:
Shawnee McIntosh (513)813-4098,
RE/MAX Victory + Affiliates
Bought with:
Diana Dixon, 2019001702
Coldwell Banker Heritage
Source: DABR MLS,MLS#: 912975 Originating MLS: Dayton Area Board of REALTORS
Originating MLS: Dayton Area Board of REALTORS
Facts & features
Interior
Bedrooms & bathrooms
- Bedrooms: 3
- Bathrooms: 2
- Full bathrooms: 2
- Main level bathrooms: 2
Primary bedroom
- Level: Main
- Dimensions: 12 x 10
Bedroom
- Level: Main
- Dimensions: 10 x 9
Bedroom
- Level: Main
- Dimensions: 10 x 9
Great room
- Level: Main
- Dimensions: 12 x 18
Kitchen
- Level: Main
- Dimensions: 9 x 12
Laundry
- Level: Main
- Dimensions: 10 x 8
Heating
- Forced Air, Natural Gas
Cooling
- Central Air
Appliances
- Included: Dishwasher, Microwave, Range, Refrigerator, Gas Water Heater
Features
- Windows: Vinyl
- Basement: Full,Finished
Interior area
- Total structure area: 1,902
- Total interior livable area: 1,902 sqft
Property
Parking
- Total spaces: 2
- Parking features: Attached, Garage, Two Car Garage, Garage Door Opener
- Attached garage spaces: 2
Features
- Levels: One
- Stories: 1
- Patio & porch: Patio
- Exterior features: Fence, Patio
Lot
- Size: 6,098 sqft
- Dimensions: 6098 SF
Details
- Parcel number: P6411016000153
- Zoning: Residential
- Zoning description: Residential
Construction
Type & style
- Home type: SingleFamily
- Architectural style: Ranch
- Property subtype: Single Family Residence
Materials
- Brick
Condition
- Year built: 1967
Utilities & green energy
- Water: Public
- Utilities for property: Natural Gas Available, Water Available
Community & neighborhood
Location
- Region: Hamilton
- Subdivision: Hamilton 01 Ward
Other
Other facts
- Available date: 09/02/2023
Price history
| Date | Event | Price |
|---|---|---|
| 7/15/2024 | Sold | $260,000+4.4%$137/sqft |
Source: | ||
| 6/10/2024 | Pending sale | $249,000$131/sqft |
Source: | ||
| 6/8/2024 | Listed for sale | $249,000+1.6%$131/sqft |
Source: | ||
| 12/20/2023 | Listing removed | -- |
Source: | ||
| 9/24/2023 | Price change | $245,000-1.6%$129/sqft |
Source: DABR MLS #893911 Report a problem | ||
Public tax history
Tax history is unavailable.
Find assessor info on the county website
Neighborhood: 45013
Nearby schools
GreatSchools rating
- 5/10Highland Elementary SchoolGrades: PK-6Distance: 0.8 mi
- 7/10Wilson Middle SchoolGrades: 7-8Distance: 0.5 mi
- 5/10Hamilton High SchoolGrades: 9-12Distance: 1.1 mi
Schools provided by the listing agent
- District: Hamilton
Source: DABR MLS. This data may not be complete. We recommend contacting the local school district to confirm school assignments for this home.
Get a cash offer in 3 minutes
Find out how much your home could sell for in as little as 3 minutes with a no-obligation cash offer.
Estimated market value
$268,600

