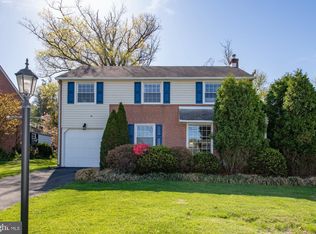Totally Rehabbed 3 Bedroom, 1.5 Bath Single in Colonial School District! You will love every bit of this quality home from the moment you walk into the Large Open floor plan with 3/4" real oak hardwood flooring and enjoy the wood burning fireplace with wood mantle. The dining room opens into the White Shaker Cabinet gourmet kitchen featuring Calcuta Quartz~countertops, Custom tile back splash, Breakfast Bar with Pendant lighting, Upgraded Slate Appliances including a 5 burner stove with grill. There is also a convenient MudRoom off Kitchen and 1st floor Laundry Room. Other features of the main living space include the Large Family Room with access to rear yard and 'all new' Powder Room. The upper level features refinished hardwood flooring, Totally updated marble hex hall bathroom with Barn Door. OTHER HIGHLIGHTS include: NEW Roof, siding, 5 panel interior doors, recessed lighting, all freshly painted, 200 AMP Electrical, 90% Forced HVAC System, Water Heater, Pex PVC Plumbing, LED Lights in every room, Hardwired smoke/carbon monoxide detectors, high baseboards, gutters, downspouts and SO much more!
This property is off market, which means it's not currently listed for sale or rent on Zillow. This may be different from what's available on other websites or public sources.
