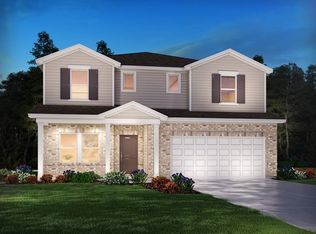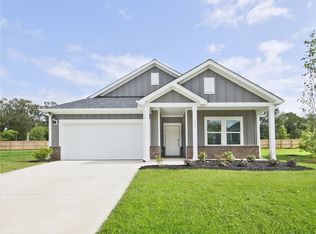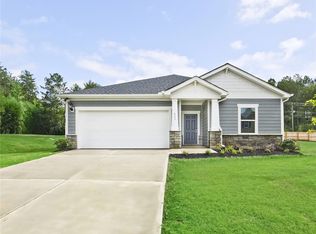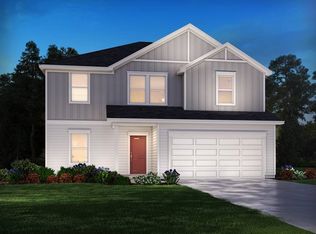Sold for $370,000
$370,000
405 Roderick Ln, Greenville, SC 29605
4beds
2,345sqft
Single Family Residence
Built in 2023
-- sqft lot
$410,800 Zestimate®
$158/sqft
$2,240 Estimated rent
Home value
$410,800
$390,000 - $431,000
$2,240/mo
Zestimate® history
Loading...
Owner options
Explore your selling options
What's special
Brand new, energy-efficient home available by Jul 2023! Elemental2 interior package. The Brentwood offers 4 bedrooms, 2.5 bathrooms and a 2-car garage. Send the kids to play in the spacious loft while entertaining in the open kitchen. First-floor flex space makes a useful work area, while the primary suite is ideal for relaxing. Reserve at Arden Woods offers energy-efficient single-family floorplans with private patios, spacious great rooms, and flex spaces to customize your lifestyle. Reserve at Arden Woods is located on Ashmore Bridge Road and conveniently located near Mauldin, Simpsonville and Greenville. With amenities such as a pool and cabana and the incredible location, this community is a must-see. Each of our homes is built with innovative, energy-efficient features designed to help you enjoy more savings, better health, real comfort and peace of mind.
Zillow last checked: 8 hours ago
Listing updated: October 09, 2024 at 06:56am
Listed by:
Pamela Fulmer 864-659-3220,
MTH SC Realty, LLC
Bought with:
AGENT NONMEMBER
NONMEMBER OFFICE
Source: WUMLS,MLS#: 20260516 Originating MLS: Western Upstate Association of Realtors
Originating MLS: Western Upstate Association of Realtors
Facts & features
Interior
Bedrooms & bathrooms
- Bedrooms: 4
- Bathrooms: 3
- Full bathrooms: 2
- 1/2 bathrooms: 1
Primary bedroom
- Level: Upper
- Dimensions: 13 x 16
Bedroom 2
- Level: Upper
- Dimensions: 10 x 11
Bedroom 3
- Level: Upper
- Dimensions: 11 x 12
Bedroom 4
- Level: Upper
- Dimensions: 10 x 11
Heating
- Heat Pump
Cooling
- Central Air, Forced Air
Appliances
- Included: Dishwasher, Gas Cooktop, Microwave
Features
- Dual Sinks, Bath in Primary Bedroom, Shower Only, Walk-In Closet(s), Loft
- Basement: None
Interior area
- Total structure area: 2,345
- Total interior livable area: 2,345 sqft
- Finished area above ground: 2,345
- Finished area below ground: 0
Property
Parking
- Total spaces: 2
- Parking features: Attached, Garage
- Attached garage spaces: 2
Features
- Levels: Two
- Stories: 2
- Pool features: Community
Lot
- Features: City Lot, Level, Subdivision
Details
- Parcel number: 0411020129600
Construction
Type & style
- Home type: SingleFamily
- Architectural style: Craftsman
- Property subtype: Single Family Residence
Materials
- Cement Siding
- Foundation: Slab
Condition
- Under Construction
- Year built: 2023
Utilities & green energy
- Sewer: Public Sewer
- Water: Private
- Utilities for property: Electricity Available, Natural Gas Available
Community & neighborhood
Community
- Community features: Pool
Location
- Region: Greenville
- Subdivision: Arden Woods
HOA & financial
HOA
- Has HOA: Yes
- HOA fee: $700 annually
- Services included: Pool(s)
Other
Other facts
- Listing agreement: Exclusive Right To Sell
Price history
| Date | Event | Price |
|---|---|---|
| 12/1/2025 | Listing removed | $420,000$179/sqft |
Source: | ||
| 7/30/2025 | Price change | $420,000-2.8%$179/sqft |
Source: | ||
| 7/17/2025 | Listed for sale | $432,000+16.8%$184/sqft |
Source: | ||
| 7/20/2023 | Sold | $370,000-4.4%$158/sqft |
Source: | ||
| 5/16/2023 | Pending sale | $386,900$165/sqft |
Source: | ||
Public tax history
| Year | Property taxes | Tax assessment |
|---|---|---|
| 2024 | $2,648 +65.4% | $365,920 |
| 2023 | $1,601 | $365,920 |
Find assessor info on the county website
Neighborhood: 29605
Nearby schools
GreatSchools rating
- 3/10Robert E. Cashion Elementary SchoolGrades: PK-5Distance: 0.7 mi
- 5/10Hughes Academy Of Science And TechnologyGrades: 6-8Distance: 4.9 mi
- 3/10Southside High SchoolGrades: 9-12Distance: 4.8 mi
Schools provided by the listing agent
- Elementary: Robert E Cashion
- Middle: Hughes
- High: Southside
Source: WUMLS. This data may not be complete. We recommend contacting the local school district to confirm school assignments for this home.
Get a cash offer in 3 minutes
Find out how much your home could sell for in as little as 3 minutes with a no-obligation cash offer.
Estimated market value$410,800
Get a cash offer in 3 minutes
Find out how much your home could sell for in as little as 3 minutes with a no-obligation cash offer.
Estimated market value
$410,800



