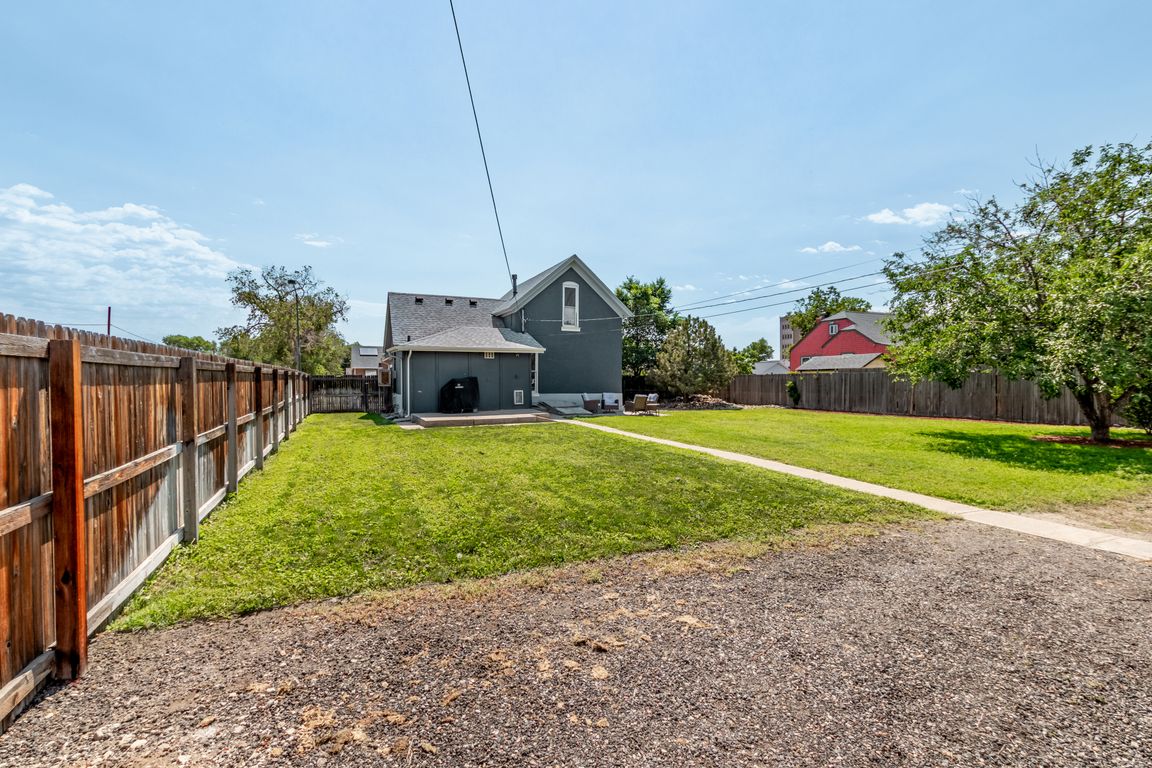
For salePrice cut: $20K (8/15)
$450,000
3beds
1,788sqft
405 S 4th Avenue, Brighton, CO 80601
3beds
1,788sqft
Single family residence
Built in 1901
0.26 Acres
2 Garage spaces
$252 price/sqft
What's special
Fully fenced backyardRv parkingSpacious quarter-acre corner lotPrivate half bathEnclosed front porchDetached two-car garageAlley access
Welcome to this timeless 1901 bungalow situated on a spacious quarter-acre corner lot in Brighton’s historic district. With three bedrooms, one full bath, and one half bath, this home blends classic character with thoughtful updates for comfortable everyday living. The enclosed front porch offers a bright and welcoming entry. Inside, you’ll ...
- 81 days |
- 1,242 |
- 66 |
Source: REcolorado,MLS#: 2817717
Travel times
Kitchen
Living Room
Primary Bedroom
Bathroom
Outdoor 2
Bedroom
Living Room
Bathroom
Sun Room
Pantry
Laundry Room
Outdoor 1
Zillow last checked: 7 hours ago
Listing updated: September 06, 2025 at 11:05am
Listed by:
Nicolle Clement 303-913-6266,
Navigate Realty,
Ann Wymore 720-650-7926,
Navigate Realty
Source: REcolorado,MLS#: 2817717
Facts & features
Interior
Bedrooms & bathrooms
- Bedrooms: 3
- Bathrooms: 2
- Full bathrooms: 1
- 1/2 bathrooms: 1
- Main level bathrooms: 1
- Main level bedrooms: 1
Primary bedroom
- Level: Upper
Bedroom
- Level: Main
Bedroom
- Level: Upper
Primary bathroom
- Level: Upper
Bathroom
- Level: Main
Kitchen
- Level: Main
Laundry
- Level: Main
Living room
- Level: Main
Sun room
- Description: Enclosed Porch
- Level: Main
Heating
- Forced Air
Cooling
- Air Conditioning-Room
Appliances
- Included: Cooktop, Dishwasher, Microwave, Oven, Refrigerator
- Laundry: In Unit
Features
- Laminate Counters, Pantry
- Flooring: Carpet, Tile, Vinyl
- Basement: Cellar,Unfinished
Interior area
- Total structure area: 1,788
- Total interior livable area: 1,788 sqft
- Finished area above ground: 1,208
- Finished area below ground: 0
Video & virtual tour
Property
Parking
- Total spaces: 2
- Parking features: Garage
- Garage spaces: 2
Features
- Levels: Two
- Stories: 2
- Exterior features: Private Yard
- Fencing: Full
Lot
- Size: 0.26 Acres
- Features: Corner Lot, Level, Sprinklers In Front, Sprinklers In Rear
Details
- Parcel number: R0004155
- Special conditions: Standard
Construction
Type & style
- Home type: SingleFamily
- Architectural style: Bungalow
- Property subtype: Single Family Residence
Materials
- Brick, Frame
- Roof: Composition
Condition
- Year built: 1901
Utilities & green energy
- Sewer: Public Sewer
- Water: Public
Community & HOA
Community
- Subdivision: Walnut Grove
HOA
- Has HOA: No
Location
- Region: Brighton
Financial & listing details
- Price per square foot: $252/sqft
- Tax assessed value: $394,000
- Annual tax amount: $2,537
- Date on market: 7/17/2025
- Listing terms: Cash,Conventional,FHA,VA Loan
- Exclusions: Seller's Personal Belongings. Washer And Dryer Are Negotiable.
- Ownership: Individual
- Road surface type: Paved