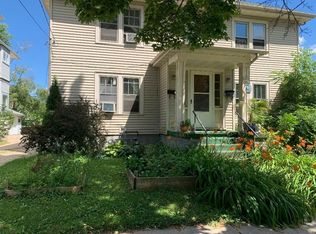Closed
$660,000
405 South Randall Avenue, Madison, WI 53715
3beds
1,596sqft
Single Family Residence
Built in 1912
4,356 Square Feet Lot
$663,800 Zestimate®
$414/sqft
$3,474 Estimated rent
Home value
$663,800
$631,000 - $697,000
$3,474/mo
Zestimate® history
Loading...
Owner options
Explore your selling options
What's special
Tucked in the heart of Greenbush, this classic American Foursquare is a true Madison gem. Original woodwork, leaded glass windows, built-ins + fireplace marry old world charm w/ a layout perfect for modern living. Main level features spacious living + dining rooms, kitchen w/ ample storage, mudroom, 1/2 bath + screened front porch. Upstairs you?ll find 3 bedrooms, full bath + office w/ access to the walk-up attic ideal for future expansion. Unfinished LL is ready for your ideas. Outside, enjoy the large fenced yard, shed, raised garden beds + private driveway w/ ample parking. Steps from Monroe St, Vilas Park, UW campus, bike paths + more. Roof, Gutters, Gutter guards (2020), Siding (2018), Water Heater, Basement windows (2017), Furnace + A/C (2008). UHP Elite Home Warranty Included.
Zillow last checked: 8 hours ago
Listing updated: October 25, 2025 at 08:45pm
Listed by:
Jessica Osiecki 262-366-3798,
Compass Real Estate Wisconsin
Bought with:
Kelsey Swanson Graf
Source: WIREX MLS,MLS#: 2004167 Originating MLS: South Central Wisconsin MLS
Originating MLS: South Central Wisconsin MLS
Facts & features
Interior
Bedrooms & bathrooms
- Bedrooms: 3
- Bathrooms: 2
- Full bathrooms: 1
- 1/2 bathrooms: 1
Primary bedroom
- Level: Upper
- Area: 168
- Dimensions: 12 x 14
Bedroom 2
- Level: Upper
- Area: 156
- Dimensions: 12 x 13
Bedroom 3
- Level: Upper
- Area: 110
- Dimensions: 10 x 11
Bathroom
- Features: At least 1 Tub, No Master Bedroom Bath
Dining room
- Level: Main
- Area: 224
- Dimensions: 14 x 16
Kitchen
- Level: Main
- Area: 110
- Dimensions: 10 x 11
Living room
- Level: Main
- Area: 210
- Dimensions: 14 x 15
Office
- Level: Upper
- Area: 99
- Dimensions: 9 x 11
Heating
- Natural Gas, Forced Air
Cooling
- Central Air
Appliances
- Included: Range/Oven, Refrigerator, Dishwasher, Washer, Dryer, Water Softener
Features
- Pantry
- Flooring: Wood or Sim.Wood Floors
- Basement: Full
- Attic: Walk-up
Interior area
- Total structure area: 1,596
- Total interior livable area: 1,596 sqft
- Finished area above ground: 1,596
- Finished area below ground: 0
Property
Parking
- Parking features: No Garage
Features
- Levels: Two
- Stories: 2
- Patio & porch: Screened porch, Deck
- Fencing: Fenced Yard
Lot
- Size: 4,356 sqft
- Features: Sidewalks
Details
- Additional structures: Storage
- Parcel number: 070922434166
- Zoning: TR-C3
- Special conditions: Arms Length
Construction
Type & style
- Home type: SingleFamily
- Architectural style: Victorian/Federal,Prairie/Craftsman,Other
- Property subtype: Single Family Residence
Materials
- Vinyl Siding
Condition
- 21+ Years
- New construction: No
- Year built: 1912
Utilities & green energy
- Sewer: Public Sewer
- Water: Public
Community & neighborhood
Location
- Region: Madison
- Subdivision: Greenbush
- Municipality: Madison
Price history
| Date | Event | Price |
|---|---|---|
| 10/24/2025 | Sold | $660,000-1.5%$414/sqft |
Source: | ||
| 10/16/2025 | Pending sale | $670,000$420/sqft |
Source: | ||
| 9/26/2025 | Contingent | $670,000$420/sqft |
Source: | ||
| 8/21/2025 | Price change | $670,000-4.1%$420/sqft |
Source: | ||
| 7/17/2025 | Listed for sale | $699,000+55.3%$438/sqft |
Source: | ||
Public tax history
| Year | Property taxes | Tax assessment |
|---|---|---|
| 2024 | $11,295 +6.9% | $577,000 +10% |
| 2023 | $10,568 | $524,500 +5% |
| 2022 | -- | $499,500 +11% |
Find assessor info on the county website
Neighborhood: Greenbush
Nearby schools
GreatSchools rating
- 9/10Randall Elementary SchoolGrades: 3-5Distance: 0.6 mi
- 8/10Hamilton Middle SchoolGrades: 6-8Distance: 2.5 mi
- 9/10West High SchoolGrades: 9-12Distance: 1 mi
Schools provided by the listing agent
- Elementary: Franklin/Randall
- Middle: Hamilton
- High: West
- District: Madison
Source: WIREX MLS. This data may not be complete. We recommend contacting the local school district to confirm school assignments for this home.

Get pre-qualified for a loan
At Zillow Home Loans, we can pre-qualify you in as little as 5 minutes with no impact to your credit score.An equal housing lender. NMLS #10287.
Sell for more on Zillow
Get a free Zillow Showcase℠ listing and you could sell for .
$663,800
2% more+ $13,276
With Zillow Showcase(estimated)
$677,076