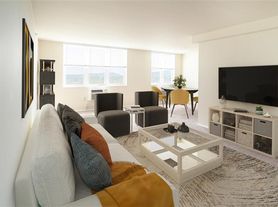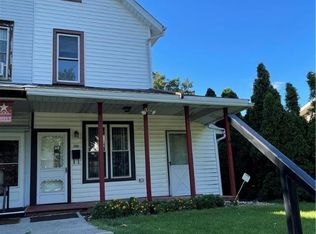Recently renovated 3 bedroom, 1.5 bathroom townhome. This home contains a whole-house HVAC heat pump for efficient heating and cooling; energy-efficient windows, doors, and LED lights for lower utility costs; and a new roof for long-term peace of mind. Basement has been renovated and contains in-unit laundry. Two off-street parking spaces for added convenience. New vinyl privacy fence being installed November 2025 for added privacy. Tenant responsible for all utilities. Pets under 50lb accepted; larger pets allowed on a case-by-case basis. No smoking. All applicants 18+ must fill out an application on our website with a $50 application fee per applicant.
House for rent
$2,245/mo
405 S Saint George St, Allentown, PA 18104
3beds
1,430sqft
Price may not include required fees and charges.
Single family residence
Available now
Cats, small dogs OK
What's special
- 11 days |
- -- |
- -- |
Zillow last checked: 9 hours ago
Listing updated: November 14, 2025 at 09:20pm
Travel times
Looking to buy when your lease ends?
Consider a first-time homebuyer savings account designed to grow your down payment with up to a 6% match & a competitive APY.
Facts & features
Interior
Bedrooms & bathrooms
- Bedrooms: 3
- Bathrooms: 2
- Full bathrooms: 2
Interior area
- Total interior livable area: 1,430 sqft
Property
Parking
- Details: Contact manager
Features
- Exterior features: No Utilities included in rent
Details
- Parcel number: 5496563055041
Construction
Type & style
- Home type: SingleFamily
- Property subtype: Single Family Residence
Community & HOA
Location
- Region: Allentown
Financial & listing details
- Lease term: Contact For Details
Price history
| Date | Event | Price |
|---|---|---|
| 11/13/2025 | Listed for rent | $2,245$2/sqft |
Source: Zillow Rentals | ||
| 9/29/2025 | Sold | $255,000+6.3%$178/sqft |
Source: | ||
| 8/9/2025 | Pending sale | $240,000$168/sqft |
Source: | ||
| 8/6/2025 | Listed for sale | $240,000+77.8%$168/sqft |
Source: | ||
| 10/11/2019 | Sold | $135,000+58.8%$94/sqft |
Source: | ||

