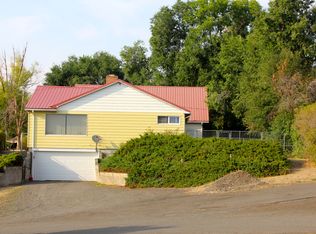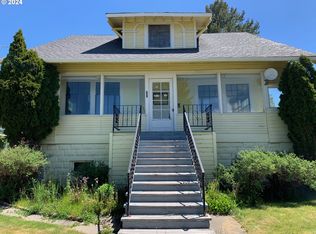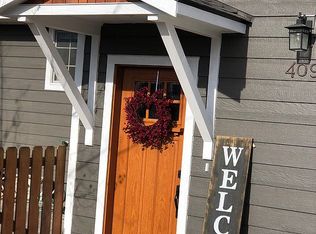Sold
$400,000
405 SE 6th St, Enterprise, OR 97828
3beds
1,576sqft
Residential, Single Family Residence
Built in 1955
9,583.2 Square Feet Lot
$394,700 Zestimate®
$254/sqft
$1,641 Estimated rent
Home value
$394,700
$375,000 - $414,000
$1,641/mo
Zestimate® history
Loading...
Owner options
Explore your selling options
What's special
A great neighborhood and a home with cozy charm, comfort and great natural light. R-2 zoning will allow for the building of a second home for month to month rental income or for a family member. Efficient to heat:The home has blown in insulation in the walls and had hardi-board siding installed and painted in 2018. Roof is about 10 years old. New sewer line to city line 2022 and sewer line brought into lot near ADU location in backyard. Beautiful custom wood kitchen cabinetry with pull outs and accents of reed glass fronts on some uppers, built in office area in kitchen, plus nice pantry. Living room has wonderful large windows, wainscot and features a Jotul wood stove. Bedroom #1 has sliding glass door to 12x20 deck with privacy wall- plus enjoy the relaxing electric fired sauna. 2 bedrooms on the main level with a bathroom between them. The bath has an extra deep soaking tub with shower. Basement has 3rd bedroom (with fire escape exit) and a 131 SF bonus room, 75 SF storage room and 300 SF garage. 2 bedrooms on main floor and hall have beautiful original oak flooring and era built in cabinets and closets. Enjoy the mountain view from the fire pit in the fenced back yard or build an ADU. A good investment property with the potential value of a future ADU. You can help with the housing shortage.
Zillow last checked: 8 hours ago
Listing updated: September 05, 2023 at 03:51am
Listed by:
Michele Baird 541-398-1377,
Ruby Peak Realty, Inc.
Bought with:
Diane Daggett, 920500047
Ruby Peak Realty, Inc.
Source: RMLS (OR),MLS#: 23245696
Facts & features
Interior
Bedrooms & bathrooms
- Bedrooms: 3
- Bathrooms: 1
- Full bathrooms: 1
- Main level bathrooms: 1
Primary bedroom
- Level: Main
Bedroom 2
- Level: Main
Bedroom 3
- Level: Lower
Heating
- Mini Split, Wood Stove
Cooling
- Heat Pump
Appliances
- Included: Dishwasher, Free-Standing Range, Free-Standing Refrigerator, Washer/Dryer, Electric Water Heater
- Laundry: Laundry Room
Features
- Soaking Tub, Wainscoting, Pantry
- Flooring: Hardwood, Laminate
- Windows: Double Pane Windows, Vinyl Frames
- Basement: Crawl Space,Finished,Partial
- Number of fireplaces: 1
- Fireplace features: Wood Burning
Interior area
- Total structure area: 1,576
- Total interior livable area: 1,576 sqft
Property
Parking
- Total spaces: 1
- Parking features: Driveway, Off Street, Tuck Under
- Garage spaces: 1
- Has uncovered spaces: Yes
Features
- Stories: 2
- Patio & porch: Deck, Patio
- Exterior features: Fire Pit, Sauna, Yard
- Has view: Yes
- View description: Mountain(s), Seasonal
Lot
- Size: 9,583 sqft
- Dimensions: 80 x 120
- Features: Sloped, SqFt 7000 to 9999
Details
- Additional structures: ToolShed
- Parcel number: 1403,1404
- Zoning: R2
Construction
Type & style
- Home type: SingleFamily
- Architectural style: Ranch
- Property subtype: Residential, Single Family Residence
Materials
- Cement Siding
- Foundation: Concrete Perimeter
- Roof: Composition
Condition
- Resale
- New construction: No
- Year built: 1955
Utilities & green energy
- Sewer: Public Sewer
- Water: Public
- Utilities for property: Cable Connected
Community & neighborhood
Location
- Region: Enterprise
Other
Other facts
- Listing terms: Cash,Conventional,FHA,USDA Loan,VA Loan
- Road surface type: Paved
Price history
| Date | Event | Price |
|---|---|---|
| 8/31/2023 | Sold | $400,000-10.1%$254/sqft |
Source: | ||
| 7/13/2023 | Pending sale | $445,000$282/sqft |
Source: | ||
| 6/15/2023 | Listed for sale | $445,000+196.7%$282/sqft |
Source: | ||
| 4/7/2021 | Listing removed | -- |
Source: Zillow Rental Manager | ||
| 3/29/2021 | Listed for rent | $1,500$1/sqft |
Source: Zillow Rental Manager | ||
Public tax history
| Year | Property taxes | Tax assessment |
|---|---|---|
| 2024 | $2,061 +2.9% | $132,266 +3% |
| 2023 | $2,003 +3% | $128,414 +3% |
| 2022 | $1,944 +2.7% | $124,674 +3% |
Find assessor info on the county website
Neighborhood: 97828
Nearby schools
GreatSchools rating
- 8/10Enterprise Elementary SchoolGrades: K-6Distance: 0.2 mi
- 6/10Enterprise High SchoolGrades: 7-12Distance: 0.2 mi
Schools provided by the listing agent
- Elementary: Enterprise
- Middle: Enterprise
- High: Enterprise
Source: RMLS (OR). This data may not be complete. We recommend contacting the local school district to confirm school assignments for this home.

Get pre-qualified for a loan
At Zillow Home Loans, we can pre-qualify you in as little as 5 minutes with no impact to your credit score.An equal housing lender. NMLS #10287.


