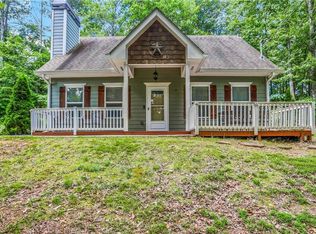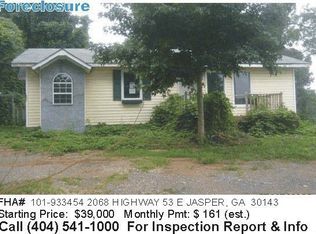Closed
$305,000
405 Scenic View Dr, Jasper, GA 30143
4beds
1,752sqft
Single Family Residence, Residential
Built in 2006
1.34 Acres Lot
$305,100 Zestimate®
$174/sqft
$2,047 Estimated rent
Home value
$305,100
$290,000 - $320,000
$2,047/mo
Zestimate® history
Loading...
Owner options
Explore your selling options
What's special
“No Money Down”- home is located in Eligible Area for USDA 100% Financing! Beautifully Updated Home on 1.34 Acres! Discover the perfect balance of peaceful seclusion and everyday convenience in this well-maintained, affordably priced home. Nestled on a private, wooded lot with No HOA, this beautifully updated split-level residence offers the best of both worlds—quiet country living with quick access to in-town amenities. Located just 2 miles from the Pickens County Recreation Department’s Community Pool and Park, you’ll enjoy a lifestyle that blends relaxation with easy access to shopping, dining, and recreation. Step inside to a warm and inviting open-concept layout, featuring vaulted ceilings and a cozy country rock fireplace as the focal point of the spacious great room. The dining area flows seamlessly into a fully renovated kitchen boasting rich stained cabinetry, sleek quartz countertops, and stainless-steel appliances—including stove, microwave, and dishwasher—perfect for everyday living or entertaining guests. The thoughtful split-bedroom floor plan ensures privacy. The generous primary suite is tucked away on one side of the home, offering a walk-in closet and a bright en-suite bath with an oversized shower and quartz countertops. Two additional bedrooms and a full bath are situated on the opposite side—ideal for family or guests. The partially finished lower level provides flexible space for a fourth bedroom, home office, hobby room, or playroom. The oversized two-car garage, complete with painted floors, built-in shelving, and automatic openers, offers ample room for storage or weekend projects. A separate parking pad provides additional guest parking and convenient turnaround access from the sloped driveway. Outdoors, you’ll find mature landscaping, terraced garden beds, and a fully fenced backyard with double-gated access—perfect for pets and outdoor activities. A large outbuilding with built-in shelving adds even more storage or workshop potential. Relax on the freshly painted 12' x 10' deck, or entertain on the 12' x 12' brick patio—ideal for a hot tub or future swim spa.This charming home is a true retreat for outdoor enthusiasts, gardeners, or anyone seeking the perfect blend of privacy, comfort, and accessibility.
Zillow last checked: 8 hours ago
Listing updated: September 30, 2025 at 10:56pm
Listing Provided by:
LELA L LATIMER,
ERA Sunrise Realty
Bought with:
ANNA MARIE ETHRIDGE, 376640
ERA Sunrise Realty
Source: FMLS GA,MLS#: 7585864
Facts & features
Interior
Bedrooms & bathrooms
- Bedrooms: 4
- Bathrooms: 2
- Full bathrooms: 2
- Main level bathrooms: 2
- Main level bedrooms: 3
Primary bedroom
- Features: Master on Main, Oversized Master, Split Bedroom Plan
- Level: Master on Main, Oversized Master, Split Bedroom Plan
Bedroom
- Features: Master on Main, Oversized Master, Split Bedroom Plan
Primary bathroom
- Features: Shower Only
Dining room
- Features: Open Concept
Kitchen
- Features: Cabinets Stain, Pantry, Solid Surface Counters
Heating
- Central, Electric, Forced Air
Cooling
- Ceiling Fan(s), Central Air, Electric
Appliances
- Included: Dishwasher, Electric Cooktop, Electric Oven, ENERGY STAR Qualified Appliances, Microwave, Self Cleaning Oven
- Laundry: Lower Level
Features
- Crown Molding, Entrance Foyer, Entrance Foyer 2 Story, Recessed Lighting, Vaulted Ceiling(s), Walk-In Closet(s)
- Flooring: Carpet, Laminate
- Windows: Double Pane Windows, Window Treatments
- Basement: Exterior Entry,Finished,Partial
- Number of fireplaces: 1
- Fireplace features: Factory Built, Great Room
- Common walls with other units/homes: No Common Walls
Interior area
- Total structure area: 1,752
- Total interior livable area: 1,752 sqft
Property
Parking
- Total spaces: 2
- Parking features: Attached, Drive Under Main Level, Garage, Garage Door Opener, Garage Faces Front
- Attached garage spaces: 2
Accessibility
- Accessibility features: None
Features
- Levels: Multi/Split
- Patio & porch: Covered, Deck, Front Porch, Patio
- Exterior features: Private Yard, Storage
- Pool features: None
- Spa features: None
- Fencing: Back Yard,Fenced
- Has view: Yes
- View description: Trees/Woods
- Waterfront features: None
- Body of water: None
Lot
- Size: 1.34 Acres
- Features: Back Yard, Landscaped, Private, Wooded
Details
- Additional structures: Outbuilding
- Parcel number: 043C 029 001
- Other equipment: None
- Horse amenities: None
Construction
Type & style
- Home type: SingleFamily
- Architectural style: Craftsman,Traditional
- Property subtype: Single Family Residence, Residential
Materials
- Frame, HardiPlank Type, Stone
- Foundation: Concrete Perimeter
- Roof: Composition,Ridge Vents,Shingle
Condition
- Resale
- New construction: No
- Year built: 2006
Utilities & green energy
- Electric: 110 Volts, 220 Volts in Laundry
- Sewer: Septic Tank
- Water: Public
- Utilities for property: Electricity Available, Phone Available, Water Available
Green energy
- Energy efficient items: None
- Energy generation: None
Community & neighborhood
Security
- Security features: Smoke Detector(s)
Community
- Community features: Near Schools, Near Shopping
Location
- Region: Jasper
HOA & financial
HOA
- Has HOA: No
Other
Other facts
- Road surface type: Asphalt, Paved
Price history
| Date | Event | Price |
|---|---|---|
| 9/29/2025 | Sold | $305,000-6.2%$174/sqft |
Source: | ||
| 9/4/2025 | Pending sale | $325,000$186/sqft |
Source: | ||
| 8/15/2025 | Price change | $325,000-1.5%$186/sqft |
Source: | ||
| 7/30/2025 | Price change | $329,900-1.5%$188/sqft |
Source: | ||
| 7/17/2025 | Price change | $335,000-1.4%$191/sqft |
Source: | ||
Public tax history
| Year | Property taxes | Tax assessment |
|---|---|---|
| 2024 | $2,032 -6% | $109,264 |
| 2023 | $2,162 -1.9% | $109,264 |
| 2022 | $2,205 +26% | $109,264 +28.1% |
Find assessor info on the county website
Neighborhood: 30143
Nearby schools
GreatSchools rating
- 5/10Harmony Elementary SchoolGrades: PK-4Distance: 1.9 mi
- 3/10Pickens County Middle SchoolGrades: 7-8Distance: 1 mi
- 6/10Pickens County High SchoolGrades: 9-12Distance: 0.4 mi
Schools provided by the listing agent
- Elementary: Harmony - Pickens
- Middle: Jasper
- High: Pickens
Source: FMLS GA. This data may not be complete. We recommend contacting the local school district to confirm school assignments for this home.
Get a cash offer in 3 minutes
Find out how much your home could sell for in as little as 3 minutes with a no-obligation cash offer.
Estimated market value
$305,100
Get a cash offer in 3 minutes
Find out how much your home could sell for in as little as 3 minutes with a no-obligation cash offer.
Estimated market value
$305,100

