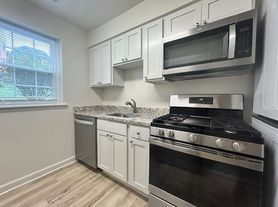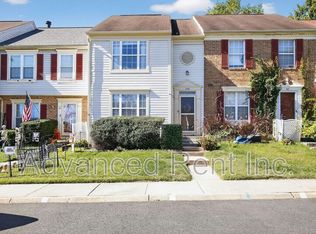Welcome to 405 Signal Court, a beautiful and spacious 3-bedroom, 2.5-bath townhome with a 1-car garage, ideally located in the highly desirable Town of Bel Air.
This stylish home offers three finished levels of comfortable living space. The open-concept main level features a bright living area, dining space, and a modern kitchen with updated appliances and ample storage perfect for everyday living and entertaining. Upstairs, you'll find three generous bedrooms, including a primary suite with a private bath and walk-in closet.
Enjoy the convenience of a one-car garage, plus additional driveway parking. The lower level offers flexible space for a home office, gym, or family room.
Located near new transportation routes, shopping, dining, parks, and schools, this home combines comfort, convenience, and community in one perfect package.
Tenant is responsible for utilities, minor int/ext maintenance
12/24 month lease
No smoking
Townhouse for rent
$2,600/mo
405 Signal Ct #33, Bel Air, MD 21014
3beds
1,984sqft
Price may not include required fees and charges.
Townhouse
Available now
No pets
Central air
In unit laundry
Attached garage parking
Forced air
What's special
Modern kitchenWalk-in closetAmple storageOpen-concept main levelUpdated appliancesGenerous bedrooms
- 2 days |
- -- |
- -- |
Travel times
Looking to buy when your lease ends?
Consider a first-time homebuyer savings account designed to grow your down payment with up to a 6% match & a competitive APY.
Facts & features
Interior
Bedrooms & bathrooms
- Bedrooms: 3
- Bathrooms: 3
- Full bathrooms: 3
Heating
- Forced Air
Cooling
- Central Air
Appliances
- Included: Dishwasher, Dryer, Freezer, Microwave, Oven, Refrigerator, Washer
- Laundry: In Unit
Features
- Walk In Closet
- Flooring: Carpet, Hardwood
Interior area
- Total interior livable area: 1,984 sqft
Property
Parking
- Parking features: Attached, Off Street
- Has attached garage: Yes
- Details: Contact manager
Features
- Exterior features: Bicycle storage, Heating system: Forced Air, Walk In Closet
Details
- Parcel number: 03397301
Construction
Type & style
- Home type: Townhouse
- Property subtype: Townhouse
Building
Management
- Pets allowed: No
Community & HOA
Location
- Region: Bel Air
Financial & listing details
- Lease term: 1 Year
Price history
| Date | Event | Price |
|---|---|---|
| 11/3/2025 | Listed for rent | $2,600-8.8%$1/sqft |
Source: Zillow Rentals | ||
| 9/26/2025 | Sold | $375,000-4%$189/sqft |
Source: | ||
| 9/12/2025 | Pending sale | $390,500$197/sqft |
Source: | ||
| 8/26/2025 | Price change | $390,500-4.8%$197/sqft |
Source: | ||
| 8/9/2025 | Listed for sale | $410,000+50.7%$207/sqft |
Source: | ||

