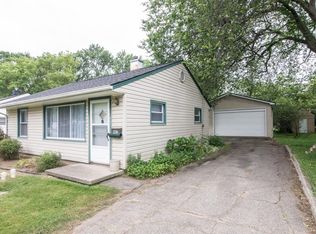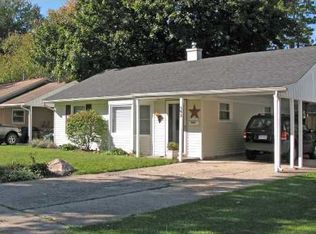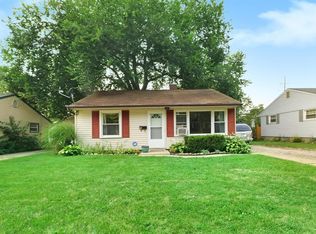Sold
$263,000
405 Spring St, Saline, MI 48176
2beds
728sqft
Single Family Residence
Built in 1951
6,969.6 Square Feet Lot
$266,400 Zestimate®
$361/sqft
$1,635 Estimated rent
Home value
$266,400
$240,000 - $296,000
$1,635/mo
Zestimate® history
Loading...
Owner options
Explore your selling options
What's special
Back on market due to buyer's financing falling through. Discover the perfect blend of modern style and small-town charm in this impeccably renovated 2-bedroom, 1-bathroom home, located just blocks from downtown Saline. Over the past two years, this home has been transformed from top to bottom, offering a truly move-in-ready experience. Every upgrade has been thoughtfully designed for comfort, efficiency, and timeless appeal including a new furnace, AC, and cellulose insulation for ultimate comfort and energy efficiency. The home also features a new water heater, new flooring throughout, and a beautifully updated bathroom and kitchen. Inside, you'll find a bright and inviting living room, where natural light pours through a large picture window, highlighting the elegant trim work and wainscoting throughout. The renovated kitchen features white cabinetry, rich, butcher block countertops, and a chic tiled backsplash, combining functionality with a warm, inviting aesthetic. The bathroom has undergone a stunning transformation, featuring a quartz vanity, a backlit mirror, and new tile flooring. Both bedrooms are beautifully updated, offering a serene retreat at the end of the day. A convenient laundry closet with a full-size washer and dryer enhances the home's practicality.
Outside, the upgrades continue with a new privacy fence, landscaping, and exterior lighting. A new paver patio with an outdoor bar and sun sails creates the perfect space for entertaining, while the fully fenced backyard features a firepit and a new storage shed for all your outdoor needs. The detached 2-car garage offers additional space for storage or covered outdoor entertaining. This stunning home captures the perfect balance of modern upgrades and classic charm.
Zillow last checked: 8 hours ago
Listing updated: September 09, 2025 at 11:12am
Listed by:
Martin Bouma 734-260-9444,
Keller Williams Ann Arbor Mrkt
Bought with:
Celeste A Cannarile
Source: MichRIC,MLS#: 25033196
Facts & features
Interior
Bedrooms & bathrooms
- Bedrooms: 2
- Bathrooms: 1
- Full bathrooms: 1
- Main level bedrooms: 2
Heating
- Forced Air
Appliances
- Included: Dishwasher, Disposal, Dryer, Oven, Refrigerator, Washer
- Laundry: Laundry Room, Main Level, Sink
Features
- Ceiling Fan(s)
- Flooring: Carpet, Tile, Vinyl
- Basement: Slab
- Has fireplace: No
Interior area
- Total structure area: 728
- Total interior livable area: 728 sqft
Property
Parking
- Total spaces: 2
- Parking features: Detached, Garage Door Opener
- Garage spaces: 2
Features
- Stories: 1
- Exterior features: Other
- Fencing: Privacy
Lot
- Size: 6,969 sqft
- Dimensions: 50 x 137
- Features: Shrubs/Hedges
Details
- Parcel number: 181336478018
Construction
Type & style
- Home type: SingleFamily
- Architectural style: Ranch
- Property subtype: Single Family Residence
Materials
- Vinyl Siding
- Roof: Shingle
Condition
- New construction: No
- Year built: 1951
Utilities & green energy
- Sewer: Public Sewer
- Water: Public
Community & neighborhood
Location
- Region: Saline
Other
Other facts
- Listing terms: Cash,VA Loan,Conventional
Price history
| Date | Event | Price |
|---|---|---|
| 9/9/2025 | Sold | $263,000-2.2%$361/sqft |
Source: | ||
| 7/22/2025 | Contingent | $269,000$370/sqft |
Source: | ||
| 7/8/2025 | Listed for sale | $269,000$370/sqft |
Source: | ||
| 5/1/2025 | Contingent | $269,000$370/sqft |
Source: | ||
| 4/24/2025 | Listed for sale | $269,000+38.3%$370/sqft |
Source: | ||
Public tax history
| Year | Property taxes | Tax assessment |
|---|---|---|
| 2025 | $5,606 | $84,100 +2.4% |
| 2024 | -- | $82,100 -6.7% |
| 2023 | -- | $88,000 +12% |
Find assessor info on the county website
Neighborhood: 48176
Nearby schools
GreatSchools rating
- 8/10Heritage SchoolGrades: 4-5Distance: 0.8 mi
- 8/10Saline Middle SchoolGrades: 6-8Distance: 0.7 mi
- 9/10Saline High SchoolGrades: 9-12Distance: 1.6 mi
Get a cash offer in 3 minutes
Find out how much your home could sell for in as little as 3 minutes with a no-obligation cash offer.
Estimated market value
$266,400


