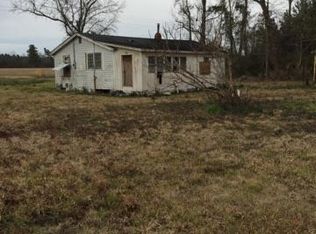Sold for $190,000
$190,000
405 Thompson Rd., Hemingway, SC 29554
4beds
2,432sqft
Manufactured Home, Single Family Residence
Built in 2003
2.3 Acres Lot
$190,700 Zestimate®
$78/sqft
$1,362 Estimated rent
Home value
$190,700
Estimated sales range
Not available
$1,362/mo
Zestimate® history
Loading...
Owner options
Explore your selling options
What's special
If you've been dreaming of peaceful country living with room to grow, this spacious 4-bedroom, 2-bathroom home is full of potential! Nestled on 2.3 acres, it offers the perfect blend of space, comfort, and opportunity; with just a little TLC, you can truly make it your own. Inside, you'll find generously sized bedrooms, each with its own walk-in closet, providing ample storage for the whole family. The master suite features a large walk-in closet and a sitting area. The master bathroom includes both a garden tub and a separate shower, creating a relaxing retreat at the end of your day. The large kitchen offers plenty of room for cooking and gathering, while the separate laundry room includes a sizable closet for extra organization. The spacious family room is perfect for spending quality time together, complete with a fireplace and windows that look out onto the backyard, bringing in natural light and beautiful views. Step outside to enjoy wide-open spaces and your very own fruit trees, pear, fig, and pecan, as well as a thriving grapevine. Whether you love to garden or enjoy homegrown fruit, there's plenty of room to relax and expand your outdoor vision. The property also features an 800-foot deep well, providing a reliable water source. A barn on the property offers extra storage, workshop potential, or space for equipment; perfect for those embracing the country lifestyle. Don't miss this rare opportunity to enjoy the charm and tranquility of country living. Schedule your private showing today and imagine the possibilities!
Zillow last checked: 8 hours ago
Listing updated: September 09, 2025 at 09:05am
Listed by:
Samara Gorrie 843-283-5759,
Century 21 McAlpine Associates
Bought with:
AGENT .NON-MLS
Non MLS
Source: CCAR,MLS#: 2518196 Originating MLS: Coastal Carolinas Association of Realtors
Originating MLS: Coastal Carolinas Association of Realtors
Facts & features
Interior
Bedrooms & bathrooms
- Bedrooms: 4
- Bathrooms: 2
- Full bathrooms: 2
Primary bedroom
- Level: First
Bedroom 1
- Level: First
Bedroom 2
- Level: First
Family room
- Features: Ceiling Fan(s), Fireplace
Kitchen
- Features: Kitchen Exhaust Fan, Pantry
Living room
- Features: Ceiling Fan(s), Fireplace, Vaulted Ceiling(s)
Other
- Features: Bedroom on Main Level, Utility Room, Workshop
Heating
- Central, Electric
Cooling
- Central Air
Appliances
- Included: Range, Refrigerator, Range Hood
- Laundry: Washer Hookup
Features
- Fireplace, Other, Split Bedrooms, Bedroom on Main Level, Workshop
- Flooring: Carpet, Laminate
- Doors: Storm Door(s)
- Basement: Crawl Space
- Has fireplace: Yes
Interior area
- Total structure area: 2,432
- Total interior livable area: 2,432 sqft
Property
Parking
- Total spaces: 4
- Parking features: Driveway
- Has uncovered spaces: Yes
Features
- Levels: One
- Stories: 1
- Patio & porch: Rear Porch, Deck, Front Porch
- Exterior features: Deck, Fence, Porch, Storage
Lot
- Size: 2.30 Acres
- Features: 1 or More Acres, Outside City Limits, Rectangular, Rectangular Lot
Details
- Additional parcels included: ,
- Parcel number: 45493046
- Zoning: Res
- Special conditions: None
Construction
Type & style
- Home type: MobileManufactured
- Architectural style: Mobile Home
- Property subtype: Manufactured Home, Single Family Residence
Materials
- Vinyl Siding
- Foundation: Crawlspace
Condition
- Resale
- Year built: 2003
Utilities & green energy
- Sewer: Septic Tank
- Water: Public, Private, Well
- Utilities for property: Electricity Available, Phone Available, Septic Available, Water Available
Community & neighborhood
Community
- Community features: Long Term Rental Allowed
Location
- Region: Hemingway
- Subdivision: Not within a Subdivision
HOA & financial
HOA
- Has HOA: No
- Amenities included: Owner Allowed Motorcycle, Pet Restrictions, Tenant Allowed Motorcycle
Other
Other facts
- Body type: Double Wide
- Listing terms: Cash,Conventional
Price history
| Date | Event | Price |
|---|---|---|
| 8/25/2025 | Sold | $190,000-4.5%$78/sqft |
Source: | ||
| 8/1/2025 | Contingent | $198,900$82/sqft |
Source: | ||
| 7/25/2025 | Listed for sale | $198,900+121%$82/sqft |
Source: | ||
| 6/4/2007 | Sold | $90,000$37/sqft |
Source: Public Record Report a problem | ||
Public tax history
| Year | Property taxes | Tax assessment |
|---|---|---|
| 2024 | $177 +0.1% | $2,270 |
| 2023 | $176 +0.5% | $2,270 |
| 2022 | $176 -1.5% | $2,270 |
Find assessor info on the county website
Neighborhood: 29554
Nearby schools
GreatSchools rating
- 6/10Hemingway Elementary SchoolGrades: PK-5Distance: 3.9 mi
- 5/10Hemingway Middle SchoolGrades: 6-8Distance: 3 mi
- 5/10Hemingway High SchoolGrades: 9-12Distance: 3.1 mi
Schools provided by the listing agent
- Elementary: Hemingway Elementary School
- Middle: Hemingway Middle School
- High: Hemingway High School
Source: CCAR. This data may not be complete. We recommend contacting the local school district to confirm school assignments for this home.
