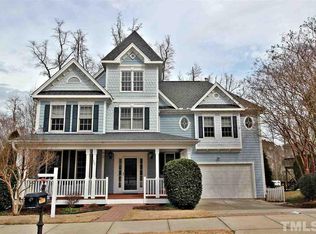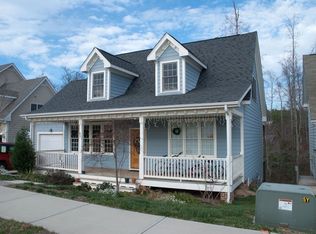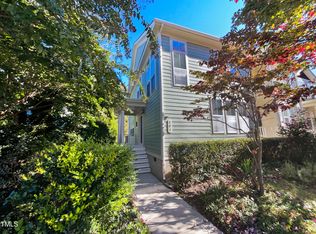Fall in love with this story book home! The front porch welcomes you into an open floor plan from kitchen to nook to family room and sun room. Enjoy overlooking your large fenced-in back yard from your screened-in porch. Easy access to Beaver Creek Greenway too. Upstairs bedrooms are spacious. Master suite is complete with sitting room and WIC. Wonderful storage or future finish and appreciation potential with large walk up attic. Active pool community w easy access to major roadways. Welcome Home!
This property is off market, which means it's not currently listed for sale or rent on Zillow. This may be different from what's available on other websites or public sources.


