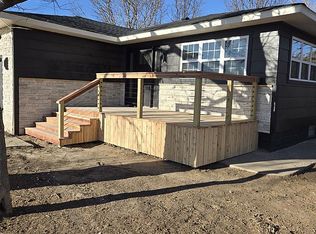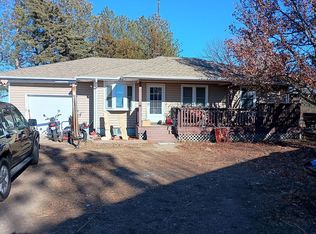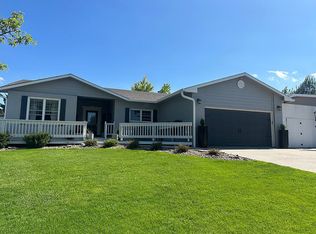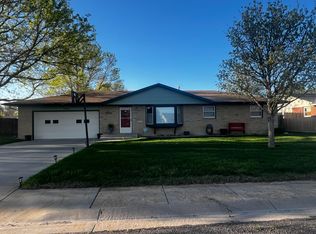This single family home is newly remodeled with an all new bathroom, new flooring and paint throughout the upstairs, several new doors, and a lot of storage added. The shingles are new and the exterior was repainted as well. Upstairs consists of a living room, large bathroom, nice kitchen, and back-entry mud room/laundry room. There are 2 bedrooms upstairs, one of which is very spacious (11'x17' plus large closet.) Downstairs (400sf) has one bedroom and another bedroom-size room without a closet, as well as additional storage space. There is also a large side building with a basement which could be used for a variety of purposes! It has also been reroofed and the exterior painted.
This property is off market, which means it's not currently listed for sale or rent on Zillow. This may be different from what's available on other websites or public sources.




