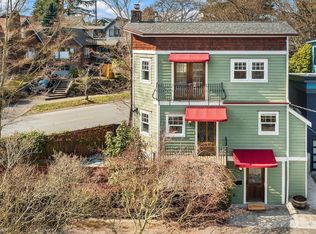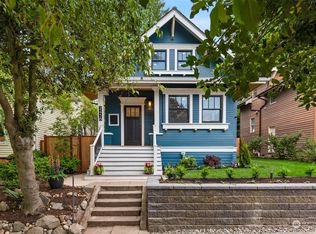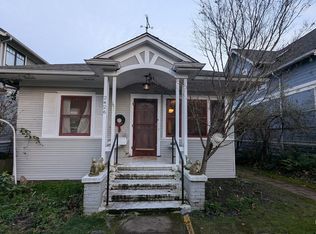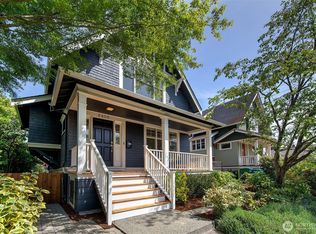1928 Brick Tudor with old world charm throughout. A rare gem on top of Queen Anne Hill, untouched and awaiting your ideas & toolbelt to make this home shine again. Hardwood floors under carpet, original leaded pane windows, coved ceilings and arched doorways, kitchen with eating nook and butler's pantry, patio and garden space. Unfinished attic space for upstairs expansion. Basement rec room with 1/2 bath and built-in bar. Basement utility room and shop area. Good size garage with high ceilings. Walking distance to Queen Anne Ave restaurants and shops. 1 block to Ken's Market.
This property is off market, which means it's not currently listed for sale or rent on Zillow. This may be different from what's available on other websites or public sources.




