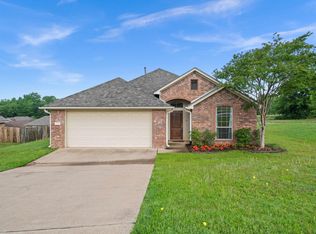Welcome to 405 Whitaker a stunning three-bedroom, two-bathroom home with a two-car garage, offering comfort, style, and plenty of space. The spacious main living area features beautiful wood-look tile flooring, a light and airy color palette, soaring ceilings, and a striking stone fireplace that creates a warm, inviting atmosphere.
The eat-in kitchen is perfect for both everyday meals and entertaining, with granite countertops, stainless steel appliances, bar-top seating, a generous dining area, and ample cooking and cabinet space.
The master suite is a true retreat, featuring a walk-in closet, dual vanities, a relaxing soaker tub, and a walk-in shower with a rain shower head. Two additional bedrooms are generously sized with excellent storage, conveniently located near the second full bathroom.
Enjoy the outdoors in the large fenced backyard perfect for gatherings, pets, or simply unwinding at the end of the day.
This Bullard beauty is ready to welcome you home!
Oven/stove, dishwasher and microwave included. Tenant to bring their own refrigerator and washer/dryer. Washer/dryer in the home will not stay.
This property is currently set up on a Rently self-touring lockbox so prospects can self-tour at their convenience.
*We do not accept government housing
*Pricing and availability are subject to change without notice
*Application fees are non refundable. Deposit is due within 24 hours of approval.
We make each home move in ready in between tenants to ensure it's fresh and ready to be made your new home!
House for rent
$2,195/mo
405 Whitaker St, Bullard, TX 75757
3beds
1,810sqft
Price may not include required fees and charges.
Single family residence
Available now
Cats, dogs OK
-- A/C
-- Laundry
-- Parking
-- Heating
What's special
Striking stone fireplaceBar-top seatingStainless steel appliancesWood-look tile flooringGranite countertopsGenerous dining areaSoaker tub
- 11 days
- on Zillow |
- -- |
- -- |
Travel times
Add up to $600/yr to your down payment
Consider a first-time homebuyer savings account designed to grow your down payment with up to a 6% match & 4.15% APY.
Facts & features
Interior
Bedrooms & bathrooms
- Bedrooms: 3
- Bathrooms: 2
- Full bathrooms: 2
Appliances
- Included: Dishwasher, Microwave
Features
- Walk In Closet
Interior area
- Total interior livable area: 1,810 sqft
Property
Parking
- Details: Contact manager
Features
- Exterior features: No Utilities Included- Tenant to set up all utilities in their own name, No Utilities included in rent, Oven/Stove, Walk In Closet
Details
- Parcel number: 136850000000035000
Construction
Type & style
- Home type: SingleFamily
- Property subtype: Single Family Residence
Community & HOA
Location
- Region: Bullard
Financial & listing details
- Lease term: Contact For Details
Price history
| Date | Event | Price |
|---|---|---|
| 8/16/2025 | Listed for rent | $2,195$1/sqft |
Source: Zillow Rentals | ||
| 4/1/2025 | Listing removed | $308,000$170/sqft |
Source: | ||
| 12/9/2024 | Price change | $308,000-6.4%$170/sqft |
Source: | ||
| 9/27/2024 | Listed for sale | $329,000-0.3%$182/sqft |
Source: | ||
| 9/13/2024 | Listing removed | $329,999$182/sqft |
Source: | ||
![[object Object]](https://photos.zillowstatic.com/fp/d8e7269771df5183f7ab3a5bec1b62d9-p_i.jpg)
