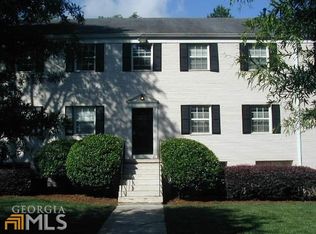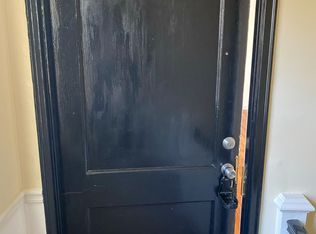This Lovely City of Decatur Condo is Spacious and Bright, and set in a Prime Location! The Home's best features include hardwood floors, large bedrooms, separate dining room, newer Lenox HVAC system, a private Garage with separate workshop/storage area (Garage #3), and fresh paint inside. The Willow Park Community also includes a large courtyard/greenspace and sits across from beautiful Glenlake Park with its community pool, tennis courts, playground, dog park, etc. Don't miss this great opportunity to live the lifestyle you've been dreaming of! Make plans to see this remarkable condo soon!
This property is off market, which means it's not currently listed for sale or rent on Zillow. This may be different from what's available on other websites or public sources.

