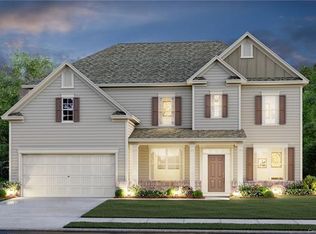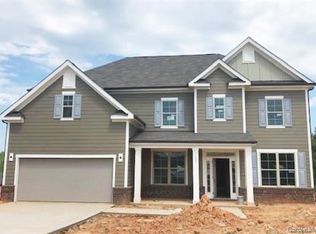Closed
$600,000
405 Winding Oaks Ln SE, Concord, NC 28025
4beds
3,068sqft
Single Family Residence
Built in 2019
0.3 Acres Lot
$600,200 Zestimate®
$196/sqft
$2,908 Estimated rent
Home value
$600,200
$558,000 - $648,000
$2,908/mo
Zestimate® history
Loading...
Owner options
Explore your selling options
What's special
Welcome to 405 Winding Oaks in the Pleasant Oaks neighborhood just minutes to downtown Concord! This meticulously maintained popular floor plan has it all especially if you love to entertain. Between the in ground pool, grilling station, fire pit and plenty of seating for the big game; then this is your house at a great value! As of this date, there are only 3 homes within 10 miles priced under 600K with an in ground pool! An incredible value with a BD/BA and separate office on main level, open floor plan, oversized kitchen island, abundant cabinetry, walk in pantry all overlooking a stunning two story great room anchored by a gas fireplace, built-ins and upgraded flooring. The upper level features an expansive owner's suite with his/her vanities, separate tub & shower plus huge walk-in closet while the loft provides an additional living space for the 2 additional bedrooms and bath. Community amenities are a short distance away plus a huge recreation area right across the street!
Zillow last checked: 8 hours ago
Listing updated: June 12, 2025 at 02:34pm
Listing Provided by:
Eric Layne eric.layne@compass.com,
COMPASS
Bought with:
Camelia Johnson
Keller Williams Connected
Source: Canopy MLS as distributed by MLS GRID,MLS#: 4252595
Facts & features
Interior
Bedrooms & bathrooms
- Bedrooms: 4
- Bathrooms: 3
- Full bathrooms: 3
- Main level bedrooms: 1
Primary bedroom
- Level: Upper
Bedroom s
- Level: Main
Bedroom s
- Level: Upper
Bedroom s
- Level: Upper
Bathroom full
- Level: Main
Bathroom full
- Level: Upper
Bathroom full
- Level: Upper
Dining room
- Level: Main
Other
- Level: Main
Kitchen
- Level: Main
Laundry
- Level: Upper
Loft
- Level: Upper
Office
- Level: Main
Heating
- Central, Forced Air
Cooling
- Central Air, Multi Units, Zoned
Appliances
- Included: Dishwasher, Disposal, Dryer, Electric Water Heater, Gas Oven, Gas Range, Microwave, Plumbed For Ice Maker, Refrigerator with Ice Maker, Self Cleaning Oven, Washer/Dryer
- Laundry: Laundry Room, Upper Level
Features
- Built-in Features, Soaking Tub, Kitchen Island, Open Floorplan, Pantry, Walk-In Closet(s), Walk-In Pantry
- Flooring: Carpet, Tile, Wood
- Doors: Insulated Door(s)
- Windows: Insulated Windows
- Has basement: No
- Attic: Pull Down Stairs
- Fireplace features: Great Room
Interior area
- Total structure area: 3,068
- Total interior livable area: 3,068 sqft
- Finished area above ground: 3,068
- Finished area below ground: 0
Property
Parking
- Total spaces: 2
- Parking features: Driveway, Attached Garage, Garage Faces Front, Garage on Main Level
- Attached garage spaces: 2
- Has uncovered spaces: Yes
Features
- Levels: Two
- Stories: 2
- Patio & porch: Covered, Front Porch, Patio, Rear Porch
- Exterior features: Fire Pit, Gas Grill, In-Ground Irrigation, Other - See Remarks
- Fencing: Back Yard,Fenced
Lot
- Size: 0.30 Acres
- Dimensions: 74 x 20 x 15 x 104 x 117 x 123
- Features: Corner Lot, Wooded
Details
- Parcel number: 56402794940000
- Zoning: RM-1
- Special conditions: Standard
Construction
Type & style
- Home type: SingleFamily
- Architectural style: Traditional
- Property subtype: Single Family Residence
Materials
- Fiber Cement, Stone Veneer, Other
- Foundation: Slab
- Roof: Composition
Condition
- New construction: No
- Year built: 2019
Utilities & green energy
- Sewer: Public Sewer
- Water: City
- Utilities for property: Cable Available
Community & neighborhood
Community
- Community features: Picnic Area, Playground, Recreation Area, Sidewalks, Street Lights, Walking Trails
Location
- Region: Concord
- Subdivision: Pleasant Oaks
HOA & financial
HOA
- Has HOA: Yes
- HOA fee: $409 annually
- Association name: William Douglas Property Management
- Association phone: 704-347-8900
Other
Other facts
- Listing terms: Cash,Conventional,FHA,VA Loan
- Road surface type: Concrete, Paved
Price history
| Date | Event | Price |
|---|---|---|
| 6/12/2025 | Sold | $600,000+1.8%$196/sqft |
Source: | ||
| 5/2/2025 | Listed for sale | $589,500+78.1%$192/sqft |
Source: | ||
| 6/27/2019 | Sold | $331,000$108/sqft |
Source: Public Record | ||
Public tax history
| Year | Property taxes | Tax assessment |
|---|---|---|
| 2024 | $5,486 +25.4% | $550,760 +53.6% |
| 2023 | $4,376 | $358,680 |
| 2022 | $4,376 | $358,680 |
Find assessor info on the county website
Neighborhood: 28025
Nearby schools
GreatSchools rating
- 7/10W M Irvin ElementaryGrades: PK-5Distance: 1.3 mi
- 4/10Mount Pleasant MiddleGrades: 6-8Distance: 3 mi
- 4/10Mount Pleasant HighGrades: 9-12Distance: 2.9 mi
Schools provided by the listing agent
- Elementary: W.M. Irvin
- Middle: Mount Pleasant
- High: Mount Pleasant
Source: Canopy MLS as distributed by MLS GRID. This data may not be complete. We recommend contacting the local school district to confirm school assignments for this home.
Get a cash offer in 3 minutes
Find out how much your home could sell for in as little as 3 minutes with a no-obligation cash offer.
Estimated market value
$600,200
Get a cash offer in 3 minutes
Find out how much your home could sell for in as little as 3 minutes with a no-obligation cash offer.
Estimated market value
$600,200

