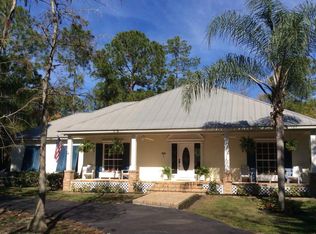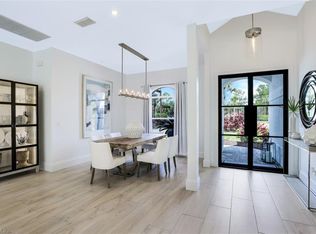Country living at its best and located just minutes from shopping and dining and 8.5 miles to the beach! An amazing custom-built 3+den pool home located West of 951 on a rarely available 3 acre, nearly square parcel. From the moment you enter, you will be impressed with the quality construction, fine finishes and large windows providing natural light throughout. See the Cinematic Video Tour! Designed with an open concept floor plan that provides a seamless transition from the kitchen to the great room and outdoor entertaining area. The hub of the home is the Gourmet kitchen with gas stovetop, Jenn-Air Pro appliance package, custom cabinetry, granite counters, large center island, breakfast nook and Butler's Pantry. The focal point of the great room is a floor to ceiling stone fireplace flanked by custom built-in bookcases, coffered ceilings and a view of the Colonnade-Style Lanai with Saltwater Pool & Spa. Use the huge flex Room as a gym, media room or 4th bedroom. The Lanai is perfect for both entertaining and relaxing with a large covered dining area and full summer kitchen with gas-grill, fridge and sink. Feel the stress melt away with private nature preserve views.
This property is off market, which means it's not currently listed for sale or rent on Zillow. This may be different from what's available on other websites or public sources.

