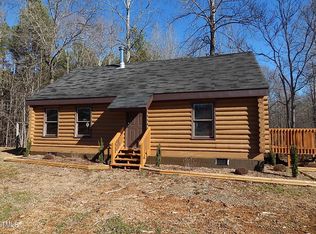Sold for $740,000
$740,000
4050 Culbreth Road, Stem, NC 27581
2beds
1,553sqft
Single Family Residence
Built in 2016
15 Acres Lot
$706,100 Zestimate®
$476/sqft
$2,128 Estimated rent
Home value
$706,100
$671,000 - $741,000
$2,128/mo
Zestimate® history
Loading...
Owner options
Explore your selling options
What's special
Entered for sale only
Zillow last checked: 8 hours ago
Listing updated: October 16, 2025 at 12:06pm
Listed by:
A Non Member 740-919-9918,
A Non Member
Bought with:
Sandra Steuer, 310725
eXp Realty
Source: Hive MLS,MLS#: 100536531 Originating MLS: NC Regional
Originating MLS: NC Regional
Facts & features
Interior
Bedrooms & bathrooms
- Bedrooms: 2
- Bathrooms: 3
- Full bathrooms: 2
- 1/2 bathrooms: 1
Primary bedroom
- Level: Main
Bedroom 2
- Level: Second
Dining room
- Level: Main
Kitchen
- Level: Main
Laundry
- Level: Main
Living room
- Level: Main
Heating
- Heat Pump, Electric, Forced Air
Cooling
- Central Air, Heat Pump
Appliances
- Included: Refrigerator, Range, Dishwasher
Features
- High Ceilings, Ceiling Fan(s)
- Has fireplace: No
- Fireplace features: None
Interior area
- Total structure area: 1,553
- Total interior livable area: 1,553 sqft
Property
Parking
- Total spaces: 4
- Parking features: Additional Parking
- Carport spaces: 4
Features
- Levels: Two
- Stories: 2
- Patio & porch: Covered, Deck, Porch
- Fencing: Partial
Lot
- Size: 15 Acres
Details
- Parcel number: 098000021941
- Zoning: mixed
- Special conditions: Standard
Construction
Type & style
- Home type: SingleFamily
- Property subtype: Single Family Residence
Materials
- Vinyl Siding
- Foundation: Crawl Space
- Roof: Architectural Shingle
Condition
- New construction: No
- Year built: 2016
Utilities & green energy
- Sewer: Septic Tank
- Water: Well
- Utilities for property: None
Community & neighborhood
Location
- Region: Stem
- Subdivision: Not In Subdivision
Other
Other facts
- Listing agreement: Exclusive Right To Sell
- Listing terms: Cash,Conventional
Price history
| Date | Event | Price |
|---|---|---|
| 10/15/2025 | Sold | $740,000+0.1%$476/sqft |
Source: | ||
| 8/11/2025 | Pending sale | $739,000$476/sqft |
Source: | ||
| 6/28/2025 | Listed for sale | $739,000+578%$476/sqft |
Source: | ||
| 11/5/2012 | Sold | $109,000$70/sqft |
Source: Public Record Report a problem | ||
Public tax history
| Year | Property taxes | Tax assessment |
|---|---|---|
| 2024 | $1,949 +15.9% | $261,855 +44.4% |
| 2023 | $1,683 +0.7% | $181,389 |
| 2022 | $1,672 +7.3% | $181,389 |
Find assessor info on the county website
Neighborhood: 27581
Nearby schools
GreatSchools rating
- 8/10Butner-Stem ElementaryGrades: PK-5Distance: 6.6 mi
- 6/10Butner-Stem MiddleGrades: 6-8Distance: 6.4 mi
- 2/10Granville Central HighGrades: 9-12Distance: 2.6 mi
Schools provided by the listing agent
- Elementary: Butner-Stem Elementary School
- Middle: Butner Stem Middle School
- High: Granville Central High School
Source: Hive MLS. This data may not be complete. We recommend contacting the local school district to confirm school assignments for this home.

Get pre-qualified for a loan
At Zillow Home Loans, we can pre-qualify you in as little as 5 minutes with no impact to your credit score.An equal housing lender. NMLS #10287.
