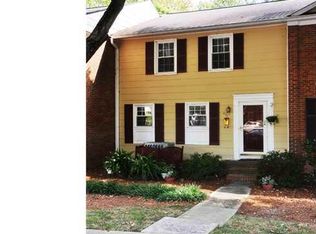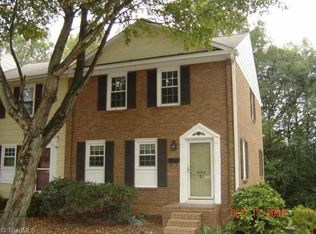Available for lease $1,100 a month. You'll find updates galore in this updated townhome, one of the few in the neighborhood with a basement, Recent paint, updated light fixtures, wood flrs on the main level, Master BR and upper level hall. Tiled flrs in daylite, walk-out bsmt w/fireplace, large utility & workshop space. Recent solid surface counters in kit, recent appl, updated baths, great storage, private patio backs up to a wooded area, neighborhood pool & Tennis, close to WFU. Home Warranty.
This property is off market, which means it's not currently listed for sale or rent on Zillow. This may be different from what's available on other websites or public sources.

