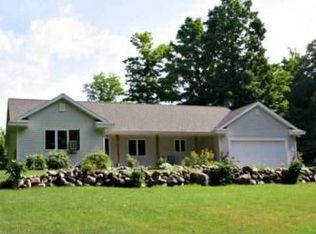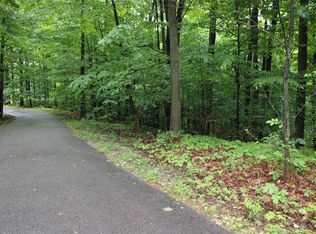Sold for $950,000 on 06/07/24
$950,000
4050 Logging Trail Ln, Kewadin, MI 49648
5beds
4,236sqft
Single Family Residence
Built in 2001
8.14 Acres Lot
$1,009,400 Zestimate®
$224/sqft
$4,619 Estimated rent
Home value
$1,009,400
Estimated sales range
Not available
$4,619/mo
Zestimate® history
Loading...
Owner options
Explore your selling options
What's special
Magnificent home w/ seasonal views of Torch Lake on over 8 acres. This 5+ bd home is an absolute gem located within the highly desirable WeatherTop subdivision. Association privileges include 394' of Torch Lake frontage. Remodeled in 2021, dream kitchen features stainless appliances, double wall ovens, Z-Line 8 burner gas stove, over-sized island w/ snack bar seating & 2 dishwashers. Private primary suite w/ full bath, laundry area & balcony. Walkout lower level family room features fireplace, full kitchen, bath, laundry, suitable for in-law suite. Attached, heated 3-car garage offers plenty of storage & dog-wash area. Other features include formal dining w/ natural stone fireplace, sunroom, office space & screened porch. High efficiency wood boiler & generator. Gorgeous landscape w/ stone walls & irrigation. Need a pole building? Area has been cleared & prepped. This is the one you've been waiting for, welcome home.
Zillow last checked: 8 hours ago
Listing updated: June 10, 2024 at 07:22am
Listed by:
James Garrow Home:231-633-2200,
Bayside Real Estate 231-322-6000
Bought with:
Kevin Ball, 6501400541
Bayside Real Estate
Source: NGLRMLS,MLS#: 1921602
Facts & features
Interior
Bedrooms & bathrooms
- Bedrooms: 5
- Bathrooms: 4
- Full bathrooms: 1
- 3/4 bathrooms: 2
- 1/2 bathrooms: 1
- Main level bathrooms: 1
Primary bedroom
- Level: Upper
- Area: 300.3
- Dimensions: 14.3 x 21
Bedroom 2
- Level: Upper
- Area: 164.45
- Dimensions: 11.5 x 14.3
Bedroom 3
- Level: Upper
- Area: 183.28
- Dimensions: 15.8 x 11.6
Bedroom 4
- Level: Upper
- Area: 63.24
- Dimensions: 9.3 x 6.8
Primary bathroom
- Features: Private
Dining room
- Level: Main
- Area: 285
- Dimensions: 19 x 15
Kitchen
- Level: Main
- Area: 300
- Dimensions: 20 x 15
Living room
- Level: Lower
- Area: 228
- Dimensions: 15.2 x 15
Heating
- External Wood Burner, Propane, Wood, Fireplace(s)
Cooling
- Central Air
Appliances
- Included: Refrigerator, Oven/Range, Disposal, Dishwasher, Microwave, Washer, Dryer, Other, Oven, Exhaust Fan, Propane Water Heater, Humidifier
- Laundry: Lower Level
Features
- Entrance Foyer, Walk-In Closet(s), Pantry, Solarium/Sun Room, Granite Counters, Kitchen Island, Mud Room, Den/Study, Ceiling Fan(s), WiFi
- Flooring: Laminate
- Windows: Skylight(s)
- Basement: Walk-Out Access,Exterior Entry,Finished
- Has fireplace: Yes
- Fireplace features: Wood Burning
Interior area
- Total structure area: 4,236
- Total interior livable area: 4,236 sqft
- Finished area above ground: 3,100
- Finished area below ground: 1,136
Property
Parking
- Total spaces: 3
- Parking features: Attached, Garage Door Opener, Other, Heated Garage, Concrete Floors, Asphalt
- Attached garage spaces: 3
Accessibility
- Accessibility features: Covered Entrance, None
Features
- Levels: Two
- Stories: 2
- Patio & porch: Deck, Covered, Screened
- Exterior features: Sprinkler System, Balcony, Sidewalk
- Has view: Yes
- View description: Countryside View, Seasonal View
- Waterfront features: All Sports, Deeded Easement, Lake
- Body of water: Torch Lake
- Frontage length: 394
Lot
- Size: 8.14 Acres
- Dimensions: 523 x 481 x 915 x irreg
- Features: Wooded, Landscaped, Subdivided
Details
- Additional structures: None
- Parcel number: 051252500195
- Zoning description: Residential
Construction
Type & style
- Home type: SingleFamily
- Property subtype: Single Family Residence
Materials
- Frame, Wood Siding
- Foundation: Poured Concrete
- Roof: Asphalt
Condition
- New construction: No
- Year built: 2001
Utilities & green energy
- Sewer: Private Sewer
- Water: Private
Community & neighborhood
Security
- Security features: Smoke Detector(s)
Community
- Community features: Lake Privileges, Park
Location
- Region: Kewadin
- Subdivision: Weather Top
HOA & financial
HOA
- Services included: Snow Removal
Other
Other facts
- Listing agreement: Exclusive Right Sell
- Listing terms: Conventional,Cash
- Ownership type: Private Owner
- Road surface type: Asphalt
Price history
| Date | Event | Price |
|---|---|---|
| 6/7/2024 | Sold | $950,000+0%$224/sqft |
Source: | ||
| 6/7/2024 | Pending sale | $949,900$224/sqft |
Source: | ||
| 4/26/2024 | Listed for sale | $949,900+6.1%$224/sqft |
Source: | ||
| 2/25/2022 | Listing removed | $895,000$211/sqft |
Source: | ||
| 1/29/2022 | Listed for sale | $895,000+211.3%$211/sqft |
Source: | ||
Public tax history
| Year | Property taxes | Tax assessment |
|---|---|---|
| 2025 | -- | -- |
| 2024 | $3,671 +6.8% | -- |
| 2023 | $3,436 | $202,600 +19.2% |
Find assessor info on the county website
Neighborhood: 49648
Nearby schools
GreatSchools rating
- 9/10Lakeland Elementary SchoolGrades: PK-5Distance: 6.1 mi
- 6/10Cherryland Middle SchoolGrades: 6-8Distance: 6.2 mi
- 9/10Elk Rapids High SchoolGrades: 9-12Distance: 6.4 mi
Schools provided by the listing agent
- District: Elk Rapids Schools
Source: NGLRMLS. This data may not be complete. We recommend contacting the local school district to confirm school assignments for this home.

Get pre-qualified for a loan
At Zillow Home Loans, we can pre-qualify you in as little as 5 minutes with no impact to your credit score.An equal housing lender. NMLS #10287.

