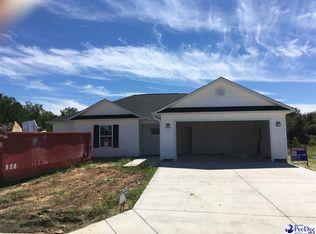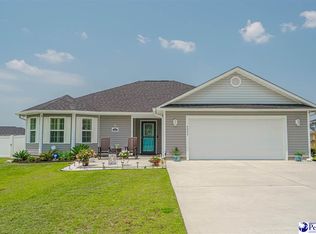Sold for $224,000
$224,000
4050 Milan Rd, Florence, SC 29501
3beds
1,320sqft
Single Family Residence
Built in 2020
9,583.2 Square Feet Lot
$224,300 Zestimate®
$170/sqft
$1,901 Estimated rent
Home value
$224,300
$197,000 - $256,000
$1,901/mo
Zestimate® history
Loading...
Owner options
Explore your selling options
What's special
This 5 year old home was custom built. House is handicap accessible. Front door and all interior doors widened for wheelchair access. Hallways widened for wheelchair access. Tile floors in living area, hallways, laundry room, bathrooms, kitchen & dining area. Carpet in bedrooms. Split floor plan. Tray ceiling in living area. Ceiling fans in all bedrooms, living area and exterior ceiling fan in screen porch. Glass sliding door in dining area leads to screen porch which leads to patio. Front porch was extended to create a front patio. Stainless appliances include, dishwasher, range, microwave & refrigerator. Pantry cabinet in kitchen. Tile backsplash in kitchen. Granite counter tops in kitchen & bathrooms. Breakfast bar with bookshelves on living area side. Computer nook. Laundry room with cabinet for storage. Recess lights in kitchen, breakfast bar, and hallways. Linen closets in owner's bathroom and guest hallway. Gutters. Landscaped. No rear neighbors. Lot backs up to tree line. Close to both hospital systems and medical malls, downtown restaurants & entertainment, senior center, parks / recreations, shopping centers and employment (Pee Dee Commerce Center East & West).
Zillow last checked: 8 hours ago
Listing updated: August 05, 2025 at 06:59pm
Listed by:
Dorothy A Corriero 843-621-4258,
Era Leatherman Realty, Inc.
Bought with:
Alicia Holmquist, 125189
Welcome Home Realty
Source: Pee Dee Realtor Association,MLS#: 20252272
Facts & features
Interior
Bedrooms & bathrooms
- Bedrooms: 3
- Bathrooms: 2
- Full bathrooms: 2
Heating
- Central, Heat Pump
Cooling
- Central Air, Heat Pump
Appliances
- Included: Disposal, Dishwasher, Microwave, Range, Refrigerator
- Laundry: Wash/Dry Cnctn.
Features
- Ceiling Fan(s), Shower, Attic, Walk-In Closet(s), Tray Ceiling(s), Solid Surface Countertops
- Flooring: Carpet, Tile
- Windows: Blinds
- Attic: Pull Down Stairs
- Has fireplace: No
- Fireplace features: None
Interior area
- Total structure area: 1,320
- Total interior livable area: 1,320 sqft
Property
Parking
- Total spaces: 2
- Parking features: Attached
- Attached garage spaces: 2
Features
- Levels: One
- Stories: 1
- Patio & porch: Porch, Screened, Patio
- Exterior features: Covered Outdoor Ceiling Fan, Screened Outdoor Space
Lot
- Size: 9,583 sqft
- Features: Other/See Remarks
Details
- Parcel number: 0024101155
Construction
Type & style
- Home type: SingleFamily
- Architectural style: Ranch
- Property subtype: Single Family Residence
Materials
- Vinyl Siding
- Foundation: Slab, Raised
- Roof: Shingle
Condition
- Year built: 2020
Utilities & green energy
- Sewer: Public Sewer
- Water: Public
Community & neighborhood
Location
- Region: Florence
- Subdivision: Sandstone
HOA & financial
HOA
- Has HOA: Yes
- HOA fee: $150 annually
Price history
| Date | Event | Price |
|---|---|---|
| 8/5/2025 | Sold | $224,000-2.6%$170/sqft |
Source: | ||
| 7/8/2025 | Contingent | $229,900$174/sqft |
Source: | ||
| 6/17/2025 | Listed for sale | $229,900+47.4%$174/sqft |
Source: | ||
| 1/11/2021 | Sold | $156,000$118/sqft |
Source: | ||
Public tax history
| Year | Property taxes | Tax assessment |
|---|---|---|
| 2025 | $745 +8% | $190,729 |
| 2024 | $690 +16.2% | $190,729 +22.3% |
| 2023 | $594 -82% | $155,896 |
Find assessor info on the county website
Neighborhood: 29501
Nearby schools
GreatSchools rating
- 7/10Wallace Gregg Elementary SchoolGrades: K-5Distance: 1.2 mi
- 3/10Williams Middle SchoolGrades: 6-8Distance: 5.5 mi
- 6/10Wilson High SchoolGrades: 9-12Distance: 3.7 mi
Schools provided by the listing agent
- Elementary: Wallace Gregg
- Middle: Williams
- High: Wilson
Source: Pee Dee Realtor Association. This data may not be complete. We recommend contacting the local school district to confirm school assignments for this home.
Get pre-qualified for a loan
At Zillow Home Loans, we can pre-qualify you in as little as 5 minutes with no impact to your credit score.An equal housing lender. NMLS #10287.
Sell with ease on Zillow
Get a Zillow Showcase℠ listing at no additional cost and you could sell for —faster.
$224,300
2% more+$4,486
With Zillow Showcase(estimated)$228,786

