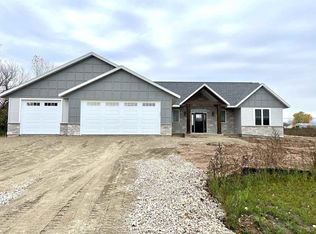Sold
$905,868
4050 N Rose Meadow Ln, Appleton, WI 54913
4beds
3,020sqft
Single Family Residence
Built in 2025
1 Acres Lot
$909,600 Zestimate®
$300/sqft
$-- Estimated rent
Home value
$909,600
$846,000 - $973,000
Not available
Zestimate® history
Loading...
Owner options
Explore your selling options
What's special
Stunning new split-bedroom ranch in Auburn Estates! This 4-bedroom, 3.5-bath home sits on a beautiful 1-acre lot overlooking the pond. The open-concept design features 9’ ceilings and an abundance of natural light throughout. The kitchen includes custom cabinetry, hard surface countertops, and a massive 6’x10’ walk-in pantry. The 16x14 covered back deck is perfect for relaxing and enjoying the view. The finished lower level offers a spacious rec room, additional bedroom, and full bath, with daylight windows that keep the space bright. Additional highlights include a tiled shower in the primary suite, energy efficiency certification through Focus on Energy, and quality finishes throughout.
Zillow last checked: 8 hours ago
Listing updated: November 14, 2025 at 02:01am
Listed by:
Shannon M Meyer 715-820-0710,
Cypress Homes, Inc.,
Greg S Drusch 920-851-0395,
Cypress Homes, Inc.
Bought with:
Shannon M Meyer
Cypress Homes, Inc.
Source: RANW,MLS#: 50313477
Facts & features
Interior
Bedrooms & bathrooms
- Bedrooms: 4
- Bathrooms: 4
- Full bathrooms: 3
- 1/2 bathrooms: 1
Bedroom 1
- Level: Main
- Dimensions: 13x14
Bedroom 2
- Level: Main
- Dimensions: 12x11
Bedroom 3
- Level: Main
- Dimensions: 12x11
Bedroom 4
- Level: Lower
- Dimensions: 12x12
Dining room
- Level: Main
- Dimensions: 11x14
Kitchen
- Level: Main
- Dimensions: 12x17
Living room
- Level: Main
- Dimensions: 18x17
Other
- Description: Den/Office
- Level: Main
- Dimensions: 9x11
Other
- Description: Mud Room
- Level: Main
- Dimensions: 6x10
Other
- Description: Other - See Remarks
- Level: Main
- Dimensions: 4x10
Other
- Description: Rec Room
- Level: Lower
- Dimensions: 32x14
Heating
- Forced Air
Cooling
- Forced Air, Central Air
Appliances
- Included: Dishwasher, Disposal, Microwave, Range, Refrigerator
Features
- At Least 1 Bathtub, Cable Available, High Speed Internet, Kitchen Island, Pantry, Split Bedroom, Walk-In Closet(s), Walk-in Shower, Smart Home
- Flooring: Wood/Simulated Wood Fl
- Basement: Full,Full Sz Windows Min 20x24,Sump Pump,Finished
- Number of fireplaces: 1
- Fireplace features: One, Gas
Interior area
- Total interior livable area: 3,020 sqft
- Finished area above ground: 2,256
- Finished area below ground: 764
Property
Parking
- Total spaces: 3
- Parking features: Attached, Basement, Garage Door Opener
- Attached garage spaces: 3
Accessibility
- Accessibility features: 1st Floor Bedroom, 1st Floor Full Bath, Door Open. 29 In. Or More, Hall Width 36 Inches or More, Laundry 1st Floor, Level Drive, Open Floor Plan, Stall Shower
Features
- Patio & porch: Deck
Lot
- Size: 1 Acres
- Features: Rural - Subdivision
Details
- Parcel number: 102026011
- Zoning: Residential
- Special conditions: Arms Length
Construction
Type & style
- Home type: SingleFamily
- Architectural style: Ranch
- Property subtype: Single Family Residence
Materials
- Stone, Vinyl Siding
- Foundation: Poured Concrete
Condition
- New construction: Yes
- Year built: 2025
Details
- Builder name: Cypress Homes, Inc.
Utilities & green energy
- Sewer: Public Sewer
- Water: Public
Green energy
- Energy efficient items: Energy Assessment Avail, Appliances
Community & neighborhood
Location
- Region: Appleton
- Subdivision: Auburn Estates
Price history
| Date | Event | Price |
|---|---|---|
| 11/13/2025 | Sold | $905,868+0.7%$300/sqft |
Source: RANW #50313477 | ||
| 11/13/2025 | Pending sale | $899,900$298/sqft |
Source: RANW #50313477 | ||
| 9/24/2025 | Contingent | $899,900$298/sqft |
Source: | ||
| 8/14/2025 | Listed for sale | $899,900$298/sqft |
Source: RANW #50313477 | ||
Public tax history
| Year | Property taxes | Tax assessment |
|---|---|---|
| 2024 | $1,683 +2558.1% | $49,600 +24700% |
| 2023 | $63 | $200 |
Find assessor info on the county website
Neighborhood: 54913
Nearby schools
GreatSchools rating
- 8/10Greenville Elementary SchoolGrades: K-4Distance: 2.6 mi
- 8/10Greenville Middle SchoolGrades: 5-8Distance: 2.6 mi
- 5/10Hortonville High SchoolGrades: 9-12Distance: 7.9 mi

Get pre-qualified for a loan
At Zillow Home Loans, we can pre-qualify you in as little as 5 minutes with no impact to your credit score.An equal housing lender. NMLS #10287.
