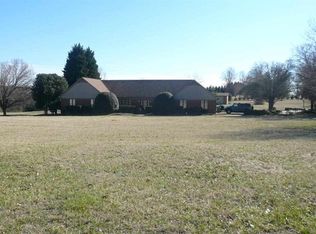Sold co op member
$412,000
4050 New Cut Rd, Inman, SC 29349
3beds
2,266sqft
Single Family Residence
Built in 1975
3.46 Acres Lot
$404,100 Zestimate®
$182/sqft
$2,624 Estimated rent
Home value
$404,100
$384,000 - $424,000
$2,624/mo
Zestimate® history
Loading...
Owner options
Explore your selling options
What's special
Pasture with electric fence is calling for your horses and goats! Beautiful 3/2.5 all white brick ranch home with over 2,200 square feet of bright, natural lighting for a happy feel that makes you feel right at home. The large foyer leads you to a formal Living and Dining room offering generous entertaining space while a den with fireplace is perfect for a relaxing, quiet evening. The country styled kitchen offers plenty of counter and cabinet space including a walk-in pantry and breakfast area. The kitchen sink window overlooks activity at the backyard swimming pool too! An added flex space, currently used as an art studio, makes a great home schooling or office location too. The home offers two owners suites each with their own bathroom access. . . . A freshly stained deck and a gazebo complement the fenced in below-ground swimming pool for a comfortable outdoor lifestyle. Owner says the quiet night sky is wide open with bright, twinkling stars and fireworks seen from miles away on July 4th. Amazing property with land to garden and tend animals, yet only 7 minutes from Hwy I-26 and only 14 minutes to Costco, Lowes, Target, restaurants and the heart of all westside Spartanburg shopping! Add this one to your showing list today.
Zillow last checked: 8 hours ago
Listing updated: October 21, 2025 at 06:01pm
Listed by:
Robert Turchetta 864-909-6991,
Brand Name Real Estate Upstate
Bought with:
Misty Horton, SC
Ponce Realty Group
Source: SAR,MLS#: 327411
Facts & features
Interior
Bedrooms & bathrooms
- Bedrooms: 3
- Bathrooms: 3
- Full bathrooms: 2
- 1/2 bathrooms: 1
- Main level bathrooms: 2
- Main level bedrooms: 3
Primary bedroom
- Level: First
- Area: 168
- Dimensions: 12x14
Bedroom 2
- Level: First
- Area: 204
- Dimensions: 17x12
Bedroom 3
- Level: First
- Area: 140
- Dimensions: 10x14
Breakfast room
- Level: 7x9
Den
- Area: 180
- Dimensions: 12x15
Dining room
- Area: 110
- Dimensions: 10x11
Kitchen
- Area: 150.15
- Dimensions: 10.5x14.3
Laundry
- Level: First
- Area: 52.5
- Dimensions: 7.5x7
Living room
- Area: 168
- Dimensions: 14x12
Other
- Description: Foyer
- Area: 84
- Dimensions: 7x12
Other
- Description: Storage
- Area: 77
- Dimensions: 11x7
Other
- Description: Office
- Area: 156
- Dimensions: 12x13
Heating
- Heat Pump, Electricity
Cooling
- Heat Pump, Electricity
Appliances
- Included: Gas Cooktop, Dishwasher, Disposal, Microwave, Electric Oven, Wall Oven, Electric Water Heater
- Laundry: 1st Floor, Electric Dryer Hookup, Walk-In, Washer Hookup
Features
- Ceiling Fan(s), Attic Stairs Pulldown, Fireplace, Ceiling - Smooth, Ceramic Countertops, Walk-In Pantry, Dual Owner’s Bedrooms
- Flooring: Ceramic Tile, Hardwood
- Doors: Storm Door(s)
- Windows: Insulated Windows, Tilt-Out
- Has basement: No
- Attic: Pull Down Stairs,Storage
- Has fireplace: No
Interior area
- Total interior livable area: 2,266 sqft
- Finished area above ground: 2,266
- Finished area below ground: 0
Property
Parking
- Total spaces: 1
- Parking features: Attached, See Remarks, Garage Faces Side, Attached Garage
- Attached garage spaces: 1
Accessibility
- Accessibility features: Accessible Approach with Ramp
Features
- Levels: One
- Patio & porch: Deck, Patio, Porch
- Exterior features: Outdoor Grill, Riding Area
- Pool features: In Ground
- Fencing: Fenced
Lot
- Size: 3.46 Acres
- Features: Corner Lot, Level, See Remarks, Pasture
- Topography: Level
Details
- Parcel number: 1490002613
- Special conditions: None
- Horse amenities: Fenced, Pasture
Construction
Type & style
- Home type: SingleFamily
- Architectural style: Ranch,Traditional
- Property subtype: Single Family Residence
Materials
- Brick Veneer
- Foundation: Crawl Space
- Roof: Architectural
Condition
- New construction: No
- Year built: 1975
Utilities & green energy
- Electric: Duke
- Sewer: Septic Tank
- Water: Public, ICWD
Community & neighborhood
Security
- Security features: Smoke Detector(s), Security System
Location
- Region: Inman
- Subdivision: None
Price history
| Date | Event | Price |
|---|---|---|
| 10/10/2025 | Sold | $412,000-1.9%$182/sqft |
Source: | ||
| 9/12/2025 | Contingent | $420,000$185/sqft |
Source: | ||
| 8/7/2025 | Listed for sale | $420,000+54.1%$185/sqft |
Source: | ||
| 8/25/2006 | Sold | $272,500$120/sqft |
Source: | ||
Public tax history
| Year | Property taxes | Tax assessment |
|---|---|---|
| 2025 | -- | $9,404 |
| 2024 | $1,349 -26.8% | $9,404 -20.5% |
| 2023 | $1,843 | $11,835 +15% |
Find assessor info on the county website
Neighborhood: 29349
Nearby schools
GreatSchools rating
- 6/10Inman Elementary SchoolGrades: PK-3Distance: 1.7 mi
- 5/10T. E. Mabry Middle SchoolGrades: 7-8Distance: 1.9 mi
- 8/10Chapman High SchoolGrades: 9-12Distance: 2.8 mi
Schools provided by the listing agent
- Elementary: 1-Inman Elementary
- Middle: 1-Inman Intermediate
- High: 1-Chapman High
Source: SAR. This data may not be complete. We recommend contacting the local school district to confirm school assignments for this home.
Get a cash offer in 3 minutes
Find out how much your home could sell for in as little as 3 minutes with a no-obligation cash offer.
Estimated market value$404,100
Get a cash offer in 3 minutes
Find out how much your home could sell for in as little as 3 minutes with a no-obligation cash offer.
Estimated market value
$404,100
