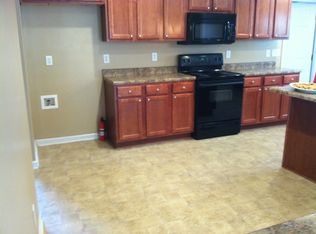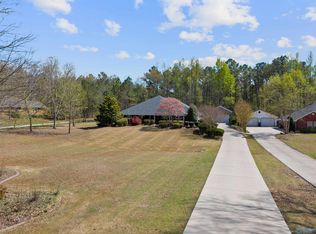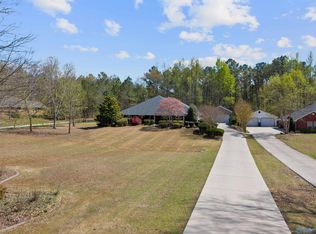Large 5 BR full-brick ranch on nearly 1 acre of land surrounded by mature trees. The expansive front porch is so inviting! Enjoy evenings admiring the colors of spring or relaxing mornings w/ a cup of coffee. Entertain family & friends in the home cook-friendly kitchen w/ lots of counter space & storage & flows into the huge family room! This will become a favorite gathering spot for family and guests. Master suite has everything you're looking for-jetted tub, separate shower, separate vanities & privacy. 2 beds share a jack & jill bath on the east side of the home while two more beds share a hall bath on opposite side of house.
This property is off market, which means it's not currently listed for sale or rent on Zillow. This may be different from what's available on other websites or public sources.


