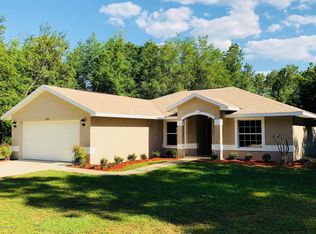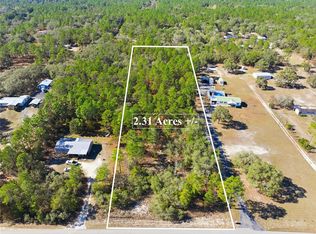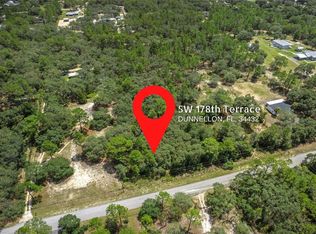This home has 4 beds 2 full baths. The home has 2x6 outer walls, 9-foot ceilings with trays in the living room, kitchen, and master bedroom. There's a family room with a wood fireplace. There's a formal dining room with barn yard doors and sliding glass doors that lead to back patio. The master bedroom has an electric fireplace and a custom walk-in closet, garden tub, with a large window, double sink vanity, water closet, and large shower. The home has 2 ponds on the property. There's a large unfinished shed or shop and could be a guest house on the property. This A1 zone 1.03-acre corner lot on a paved road. You can rent the land for $675 a month. with septic and well, electric poles. The land can be purchased for $85,000 lots of equity and can be turn into real property with the county and refinanced for lower interest rate. with owner financing $50,000 down payment $336 a month.
This property is off market, which means it's not currently listed for sale or rent on Zillow. This may be different from what's available on other websites or public sources.


