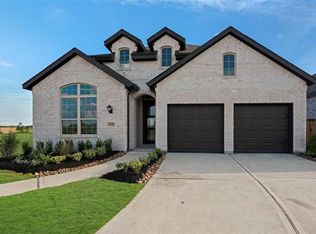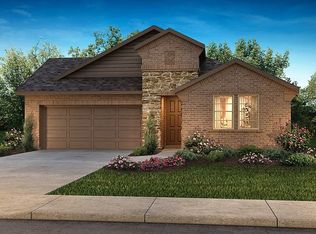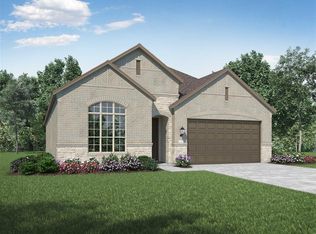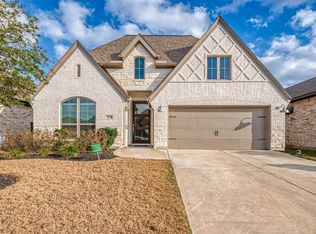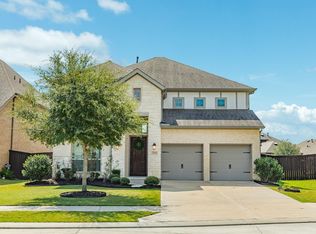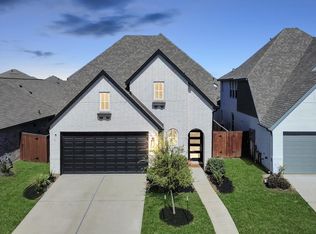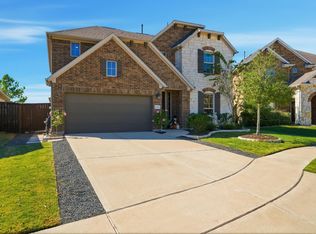Gated, loaded, and ready for anything Texas throws its way, this five-bedroom stunner sits in the most exclusive pocket of the Meridiana Masterplan. Two bedrooms, including the primary suite, command the main level, alongside a front office that flips into an instant guest enclave thanks to a built-in Murphy bed. Upstairs, a wide-open gameroom keeps movie marathons loud and lively while three more bedrooms provide retreat space for everyone. Unleash your inner athlete on a private court, then unwind in a backyard big enough for a future pool. Peace of mind perks run deep, whole-home generator, built-in dehumidifier, water softener, reverse-osmosis tap, French drains guarding both side yards, and storm shutters stashed in the garage. Translation: clean air, clean water, and steady power even when the grid blinks. Minutes to lakes, trails, and resort-style amenities, this is security, comfort, and play rolled into one bold address. Tour it before the gate clicks shut behind someone else.
For sale
$485,000
4050 Shackleton Ct, Iowa Colony, TX 77583
5beds
2,785sqft
Est.:
Single Family Residence
Built in 2022
8,054.24 Square Feet Lot
$472,500 Zestimate®
$174/sqft
$143/mo HOA
What's special
Private courtFront officeFrench drainsBuilt-in murphy bedWide-open gameroomExclusive pocketPrimary suite
- 58 days |
- 134 |
- 11 |
Zillow last checked: 8 hours ago
Listing updated: November 25, 2025 at 10:12am
Listed by:
Norbert Rivera TREC #0684590 832-598-6825,
Keller Williams Memorial
Source: HAR,MLS#: 51934301
Tour with a local agent
Facts & features
Interior
Bedrooms & bathrooms
- Bedrooms: 5
- Bathrooms: 4
- Full bathrooms: 4
Rooms
- Room types: Family Room
Primary bathroom
- Features: Primary Bath: Double Sinks, Primary Bath: Separate Shower, Primary Bath: Soaking Tub
Kitchen
- Features: Kitchen Island, Pantry
Heating
- Natural Gas
Cooling
- Ceiling Fan(s), Electric
Appliances
- Included: Disposal, Water Softener, Gas Oven, Microwave, Gas Cooktop, Dishwasher
- Laundry: Electric Dryer Hookup, Washer Hookup
Features
- Crown Molding, High Ceilings, Prewired for Alarm System, 2 Bedrooms Down, Walk-In Closet(s)
- Flooring: Carpet, Engineered Hardwood, Tile
- Windows: Shutters, Window Coverings
- Number of fireplaces: 1
- Fireplace features: Gas Log
Interior area
- Total structure area: 2,785
- Total interior livable area: 2,785 sqft
Video & virtual tour
Property
Parking
- Total spaces: 2
- Parking features: Attached, Oversized
- Attached garage spaces: 2
Features
- Stories: 2
- Patio & porch: Covered, Patio/Deck, Porch
- Exterior features: Sprinkler System
- Fencing: Back Yard
Lot
- Size: 8,054.24 Square Feet
- Features: Subdivided, 0 Up To 1/4 Acre
Details
- Parcel number: 65743001036
Construction
Type & style
- Home type: SingleFamily
- Architectural style: Contemporary,Traditional
- Property subtype: Single Family Residence
Materials
- Cement Siding, Stucco
- Foundation: Slab
- Roof: Composition
Condition
- New construction: No
- Year built: 2022
Utilities & green energy
- Water: Water District
Green energy
- Energy efficient items: Thermostat
Community & HOA
Community
- Security: Prewired for Alarm System
- Subdivision: Meridiana
HOA
- Has HOA: Yes
- Amenities included: Clubhouse, Controlled Access, Dog Park
- HOA fee: $1,720 annually
Location
- Region: Iowa Colony
Financial & listing details
- Price per square foot: $174/sqft
- Tax assessed value: $430,000
- Annual tax amount: $13,634
- Date on market: 10/13/2025
- Listing terms: Cash,Conventional,FHA,VA Loan
- Road surface type: Concrete, Curbs
Estimated market value
$472,500
$449,000 - $496,000
$3,335/mo
Price history
Price history
| Date | Event | Price |
|---|---|---|
| 11/20/2025 | Listed for rent | $3,450$1/sqft |
Source: | ||
| 6/28/2025 | Listed for sale | $485,000$174/sqft |
Source: | ||
| 2/1/2022 | Sold | -- |
Source: Agent Provided Report a problem | ||
Public tax history
Public tax history
| Year | Property taxes | Tax assessment |
|---|---|---|
| 2025 | -- | $430,000 +1.4% |
| 2024 | $8,144 +9.9% | $424,050 -13.5% |
| 2023 | $7,413 -3.2% | $490,450 +51.6% |
Find assessor info on the county website
BuyAbility℠ payment
Est. payment
$3,335/mo
Principal & interest
$2351
Property taxes
$671
Other costs
$313
Climate risks
Neighborhood: 77583
Nearby schools
GreatSchools rating
- 6/10MERIDIANA ELGrades: PK-5Distance: 0.4 mi
- 6/10Jackie Doucet Caffey Junior High SchoolGrades: 6-8Distance: 1 mi
- 5/10Iowa Colony High SchoolGrades: 9-10Distance: 1.1 mi
Schools provided by the listing agent
- Elementary: Meridiana Elementary School
- Middle: Caffey Junior High School
- High: Iowa Colony High School
Source: HAR. This data may not be complete. We recommend contacting the local school district to confirm school assignments for this home.
- Loading
- Loading
