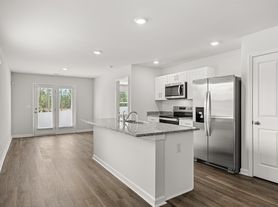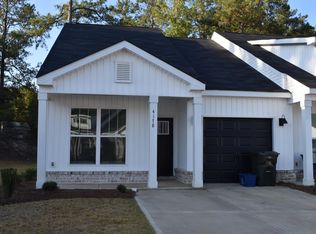5-bedroom/ 3-bath 2264 Heated Sq/ft home built in 2022! 30min from Ft Gordon, 20 minutes from Aiken! Downstairs Guest bedroom and family room open to kitchen with shaker cabinetry, lots of prep space, granite countertops, island storage, stainless steel appliances. All appliances included: Range, microwave, dishwasher and Refrigerator. Upstairs Owner's suite, walk-in closet and relaxing garden tub. Luxury plank flooring flows through the main areas and sliding glass doors. Tankless water heater and built-in music port. Energy efficient with modern convenience. YEAR ROUND LAWN MAINTENANCE INCLUDED!! Pets ok w/ pet deposit.
House for rent
$2,495/mo
4050 Thimbleberry Dr, Graniteville, SC 29829
5beds
2,264sqft
Price may not include required fees and charges.
Single family residence
Available now
Cats, dogs OK
-- A/C
-- Laundry
-- Parking
-- Heating
What's special
Relaxing garden tubIsland storageLuxury plank flooringStainless steel appliancesDownstairs guest bedroomSliding glass doorsGranite countertops
- 6 days |
- -- |
- -- |
Travel times
Facts & features
Interior
Bedrooms & bathrooms
- Bedrooms: 5
- Bathrooms: 3
- Full bathrooms: 3
Features
- Walk In Closet
Interior area
- Total interior livable area: 2,264 sqft
Property
Parking
- Details: Contact manager
Features
- Exterior features: Walk In Closet
Details
- Parcel number: 0480046015
Construction
Type & style
- Home type: SingleFamily
- Property subtype: Single Family Residence
Community & HOA
Location
- Region: Graniteville
Financial & listing details
- Lease term: Contact For Details
Price history
| Date | Event | Price |
|---|---|---|
| 10/2/2025 | Listed for rent | $2,495$1/sqft |
Source: Zillow Rentals | ||
| 9/25/2025 | Listing removed | $298,900$132/sqft |
Source: | ||
| 9/24/2025 | Listed for sale | $298,900$132/sqft |
Source: | ||
| 9/15/2025 | Pending sale | $298,900$132/sqft |
Source: | ||
| 6/16/2025 | Price change | $298,900-3%$132/sqft |
Source: | ||

