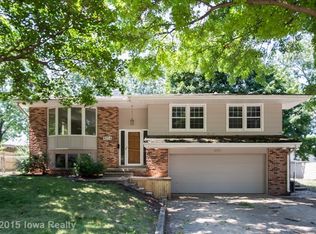Sold for $299,900
$299,900
4051 47th St, Des Moines, IA 50310
4beds
1,261sqft
Single Family Residence
Built in 1966
9,104.04 Square Feet Lot
$297,600 Zestimate®
$238/sqft
$2,040 Estimated rent
Home value
$297,600
$280,000 - $315,000
$2,040/mo
Zestimate® history
Loading...
Owner options
Explore your selling options
What's special
Don’t miss this updated split level home in Beaverdale! This home features 1,760 square feet of space and four levels to spread out. The main level boasts a bright and spacious living room with a large bay window that fills the space with natural light. The layout flows seamlessly into the informal dining area and kitchen which features tons of cabinet space, a breakfast bar, quartz countertops and stainless steel appliances. The main level has newer LVP flooring throughout. Upstairs you’ll find three spacious bedrooms with hardwood floors and two updated bathrooms. The lower level features a second living room with fireplace, a 4th bedroom and 3/4 bathroom, this level has a walkout to the backyard. Finally, the basement provides an additional room for a rec room or playroom and laundry room. Outside you’ll find a detached 2 car garage and large yard. Easy access to I-35 and Beaver Ave, close to shops and restaurants in Beaverdale and Merle Hay.
Zillow last checked: 8 hours ago
Listing updated: April 28, 2025 at 08:15am
Listed by:
Ethan Hokel (865)801-1887,
Century 21 Signature,
CH Tan 515-708-4724,
Century 21 Signature
Bought with:
Maria Torres
Iowa Realty Mills Crossing
Source: DMMLS,MLS#: 714261 Originating MLS: Des Moines Area Association of REALTORS
Originating MLS: Des Moines Area Association of REALTORS
Facts & features
Interior
Bedrooms & bathrooms
- Bedrooms: 4
- Bathrooms: 3
- Full bathrooms: 1
- 3/4 bathrooms: 2
Heating
- Forced Air, Gas, Natural Gas
Cooling
- Central Air
Appliances
- Included: Dishwasher, Refrigerator, Stove
Features
- Dining Area
- Flooring: Carpet, Hardwood, Tile
- Basement: Finished
- Number of fireplaces: 1
Interior area
- Total structure area: 1,261
- Total interior livable area: 1,261 sqft
- Finished area below ground: 500
Property
Parking
- Total spaces: 2
- Parking features: Detached, Garage, Two Car Garage
- Garage spaces: 2
Features
- Levels: Multi/Split
- Patio & porch: Open, Patio
- Exterior features: Patio
Lot
- Size: 9,104 sqft
- Dimensions: 73 x 125
- Features: Rectangular Lot
Details
- Parcel number: 10012842009000
- Zoning: n3a
Construction
Type & style
- Home type: SingleFamily
- Architectural style: Split Level
- Property subtype: Single Family Residence
Materials
- Brick, Cement Siding
- Foundation: Poured
- Roof: Asphalt,Shingle
Condition
- Year built: 1966
Utilities & green energy
- Sewer: Public Sewer
- Water: Public
Community & neighborhood
Location
- Region: Des Moines
Other
Other facts
- Listing terms: Cash,Conventional
- Road surface type: Concrete
Price history
| Date | Event | Price |
|---|---|---|
| 4/25/2025 | Sold | $299,900$238/sqft |
Source: | ||
| 3/28/2025 | Pending sale | $299,900$238/sqft |
Source: | ||
| 3/27/2025 | Listed for sale | $299,900+0.6%$238/sqft |
Source: | ||
| 12/6/2024 | Listing removed | $298,000$236/sqft |
Source: My State MLS #11292495 Report a problem | ||
| 12/2/2024 | Price change | $298,000-2.3%$236/sqft |
Source: My State MLS #11292495 Report a problem | ||
Public tax history
| Year | Property taxes | Tax assessment |
|---|---|---|
| 2024 | $4,132 +14.1% | $247,800 |
| 2023 | $3,620 +0.8% | $247,800 +29.5% |
| 2022 | $3,592 -1% | $191,400 |
Find assessor info on the county website
Neighborhood: Meredith
Nearby schools
GreatSchools rating
- 4/10Moore Elementary SchoolGrades: K-5Distance: 0.6 mi
- 3/10Meredith Middle SchoolGrades: 6-8Distance: 0.2 mi
- 2/10Hoover High SchoolGrades: 9-12Distance: 0.1 mi
Schools provided by the listing agent
- District: Des Moines Independent
Source: DMMLS. This data may not be complete. We recommend contacting the local school district to confirm school assignments for this home.
Get pre-qualified for a loan
At Zillow Home Loans, we can pre-qualify you in as little as 5 minutes with no impact to your credit score.An equal housing lender. NMLS #10287.
Sell for more on Zillow
Get a Zillow Showcase℠ listing at no additional cost and you could sell for .
$297,600
2% more+$5,952
With Zillow Showcase(estimated)$303,552
